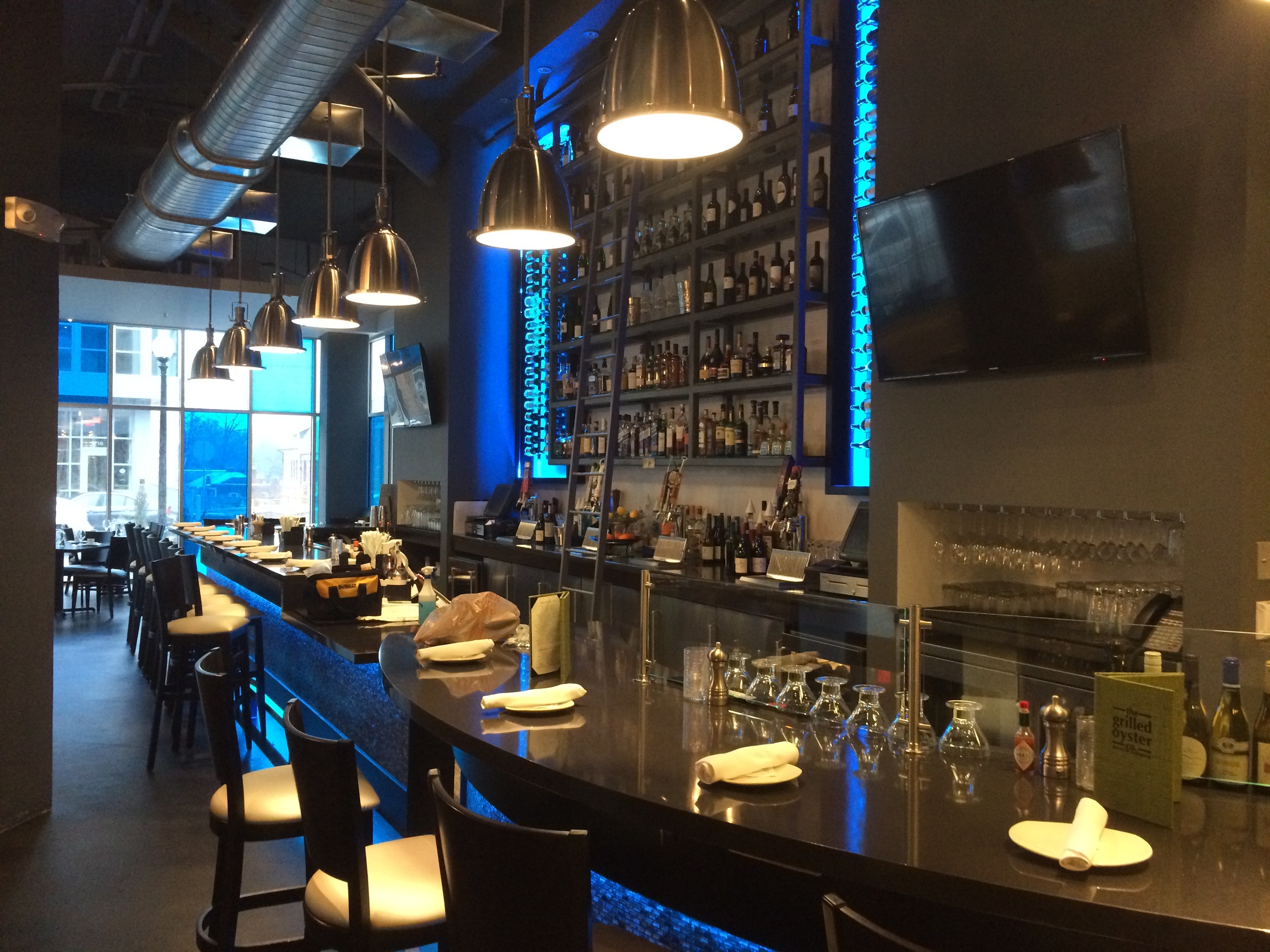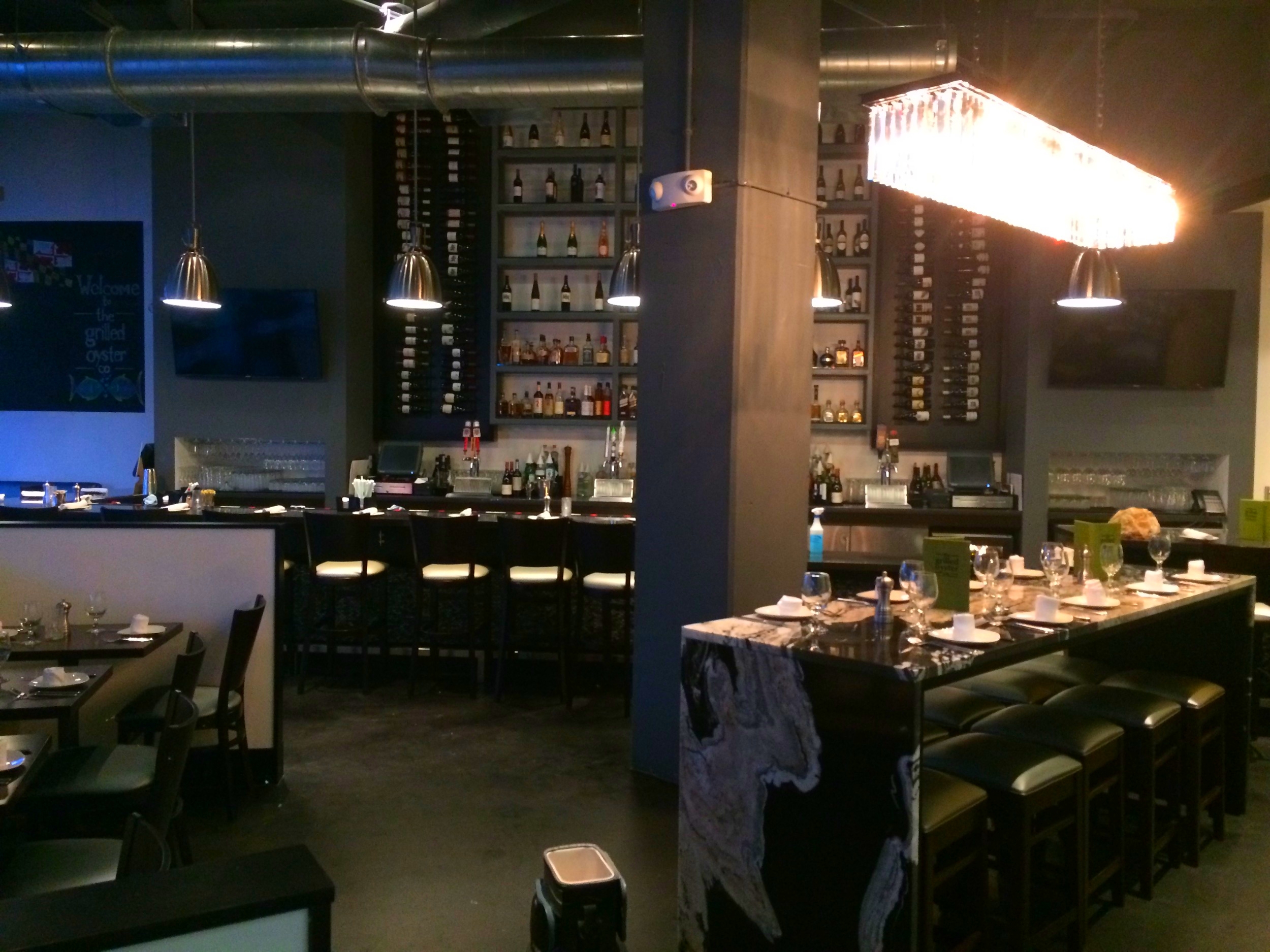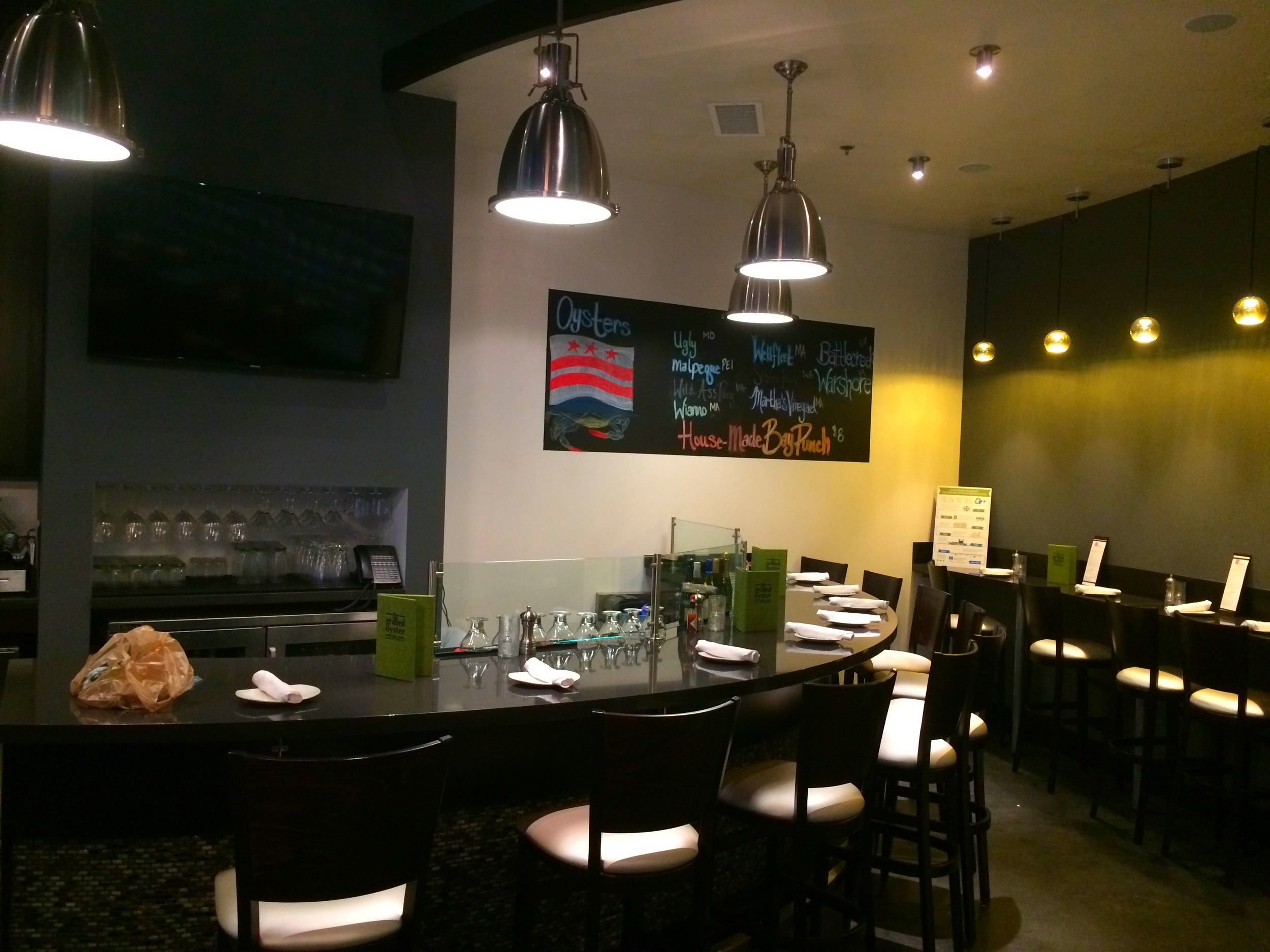Renderings have changed significantly over the last 5 years. The widespread use of BIM (building information modeling) software has made renderings more accessible, and accurate to the vision of building owners. These changes are improvements in every sense.
Anyone with a Revit license now has the ability to create renderings, and walkthroughs, without killing time working on two software platforms or double modelling building elements. Additionally, the level of detail in renderings has grown exponentially. Modeling real fixtures, and finishes with coordinated MEP disciplines grounds vision and opens communication for technical and non-technical team members. The rendering can also act as a benchmark for project teams for coordination and commissioning.
Just completed a month ago, project in NW Washington serves as a great testament to this accountability. Take a look below at how the rendering compares to the finished product for this 4,000 sq. ft. restaurant. The rendering was developed by Architecture, Incorporated during the project.
You can read more about The Grilled Oyster Company project here. Restaurants don't create multiple locations in the same city for no reason. The food at the Grilled Oyster Company is amazing and certainly worth a visit.







