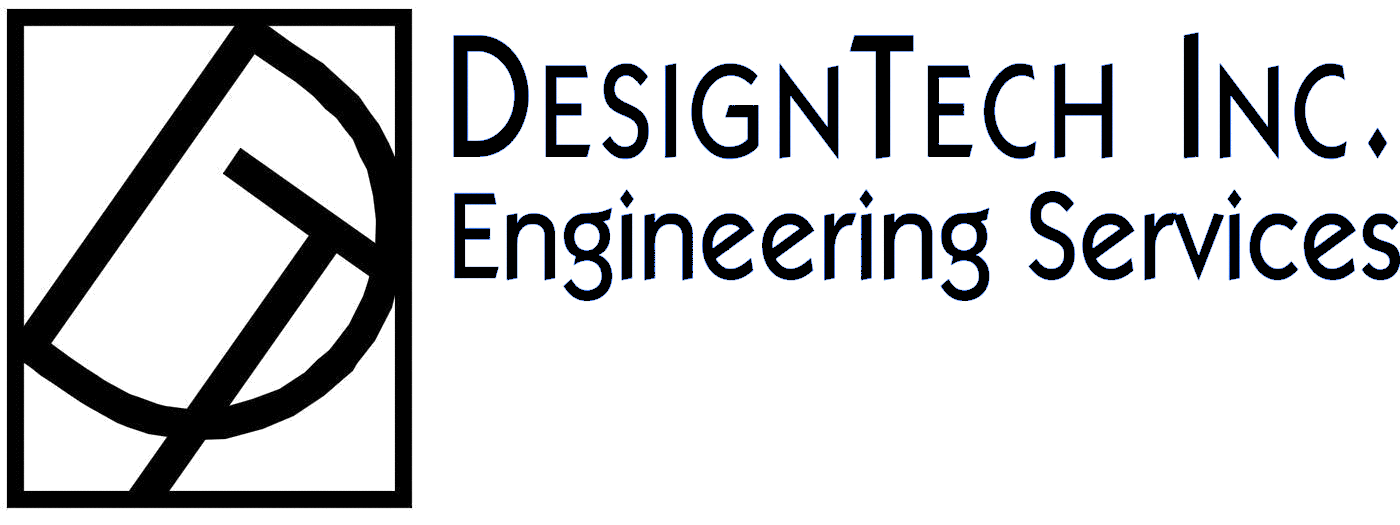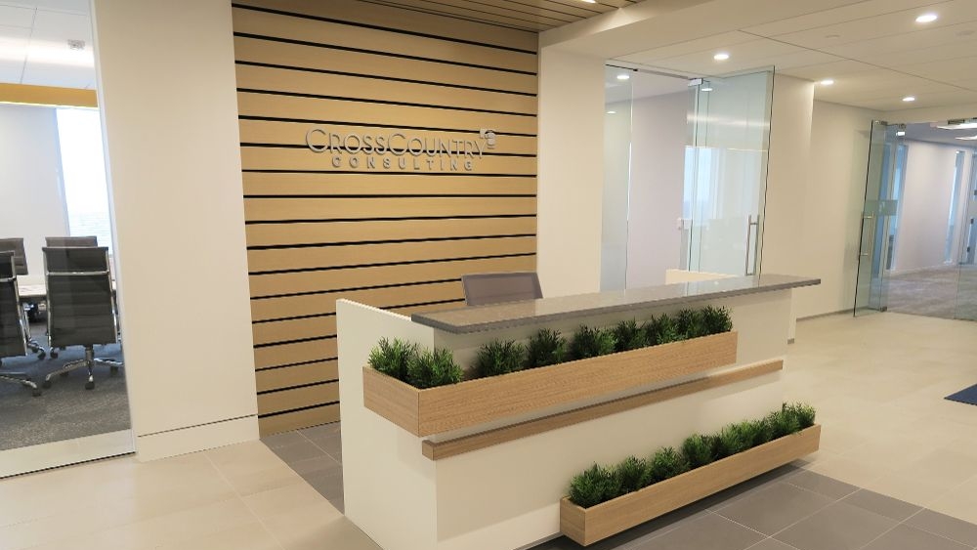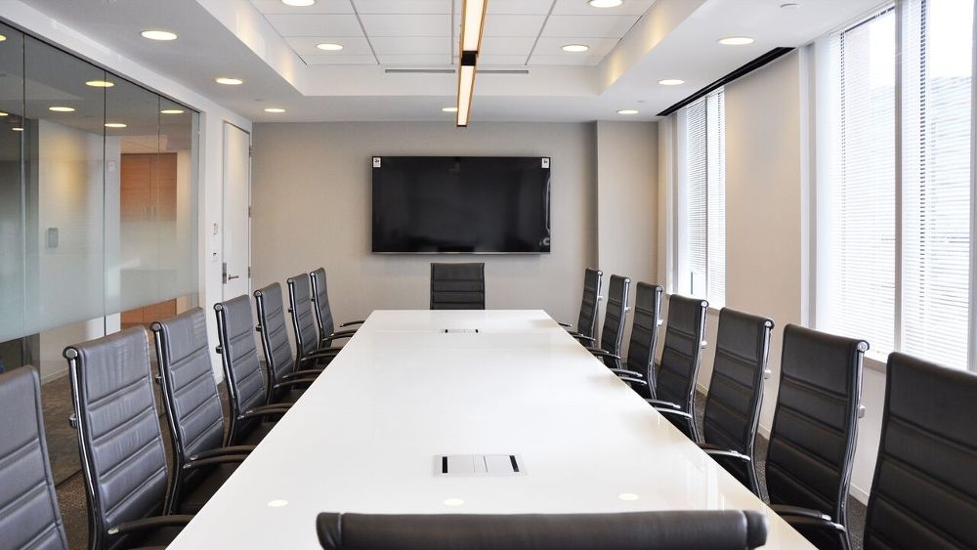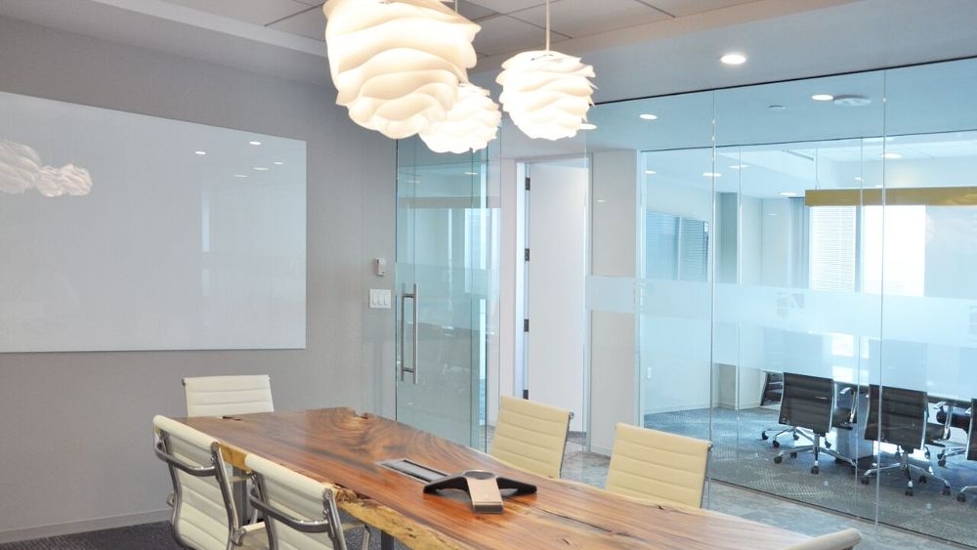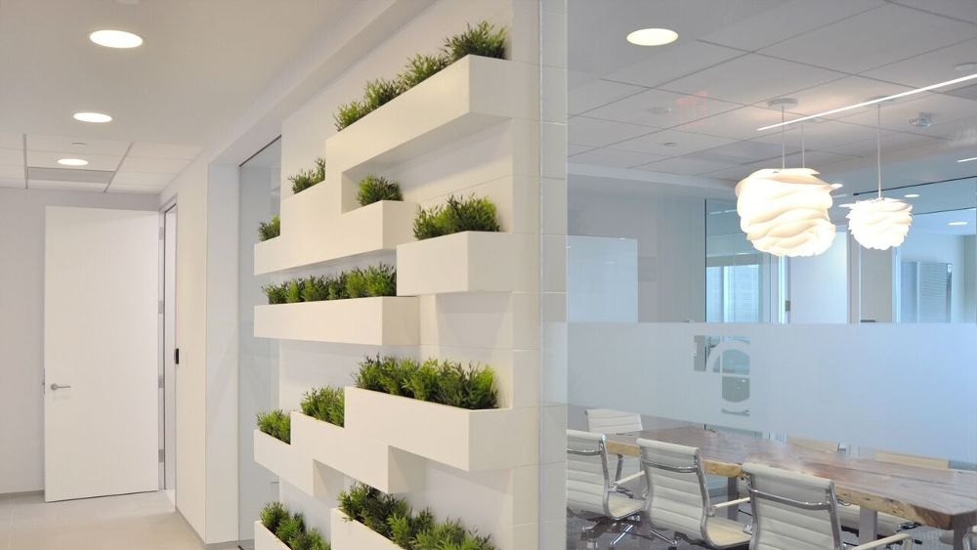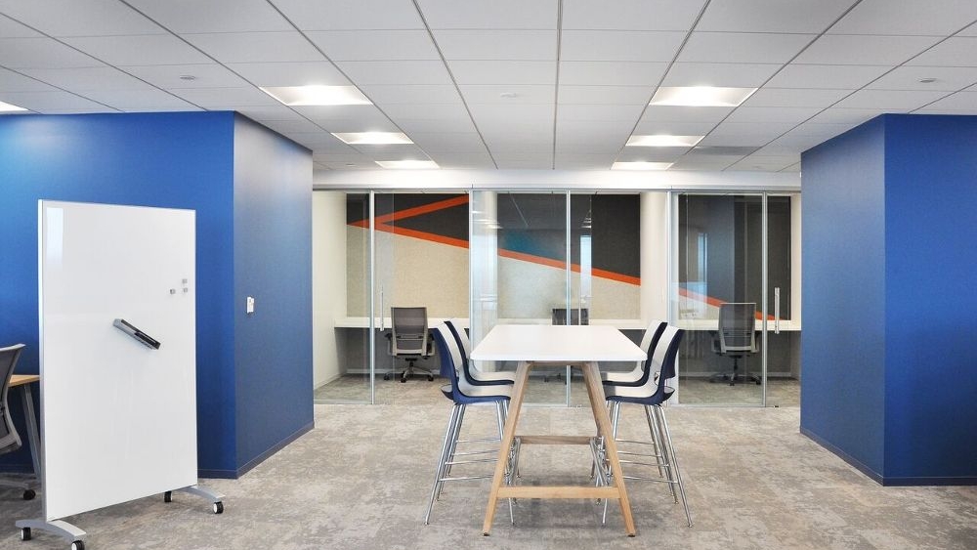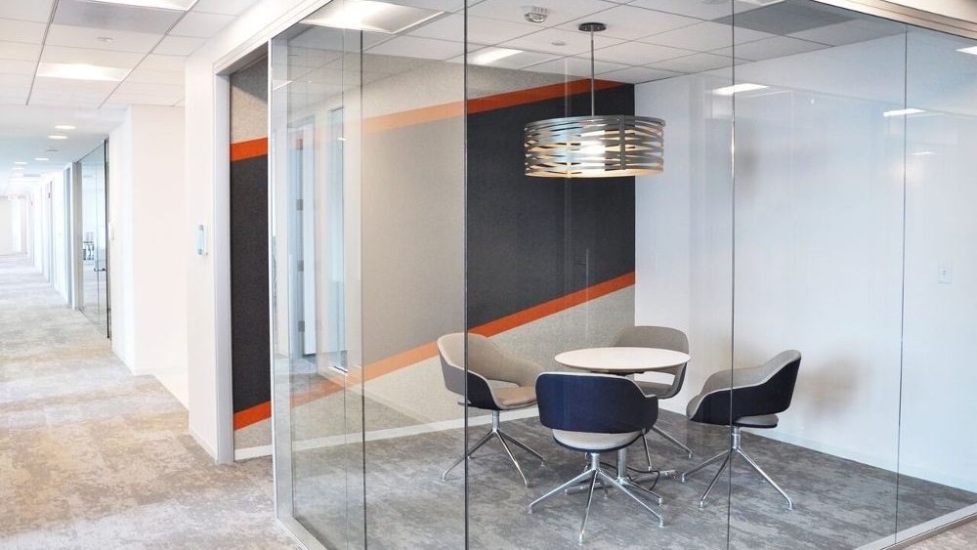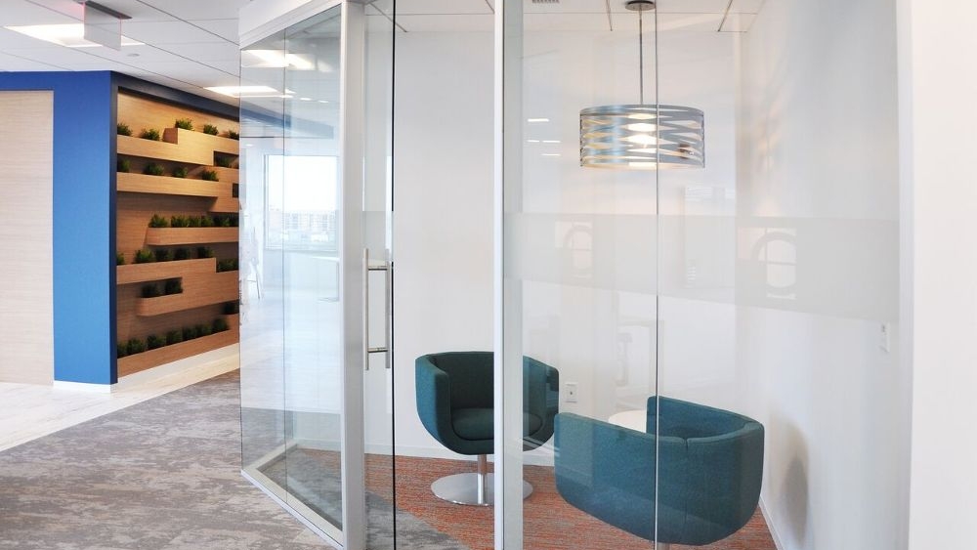CrossCountry Consulting
Project is a 23,000 sq. ft. full-floor fit-out for CrossCountry Consulting in Mclean, VA. DesignTech collaborated with Form Architects and Bognet Construction on this project which included mechanical, electrical, fire alarm, plumbing, and fire protection design services.
Mechanical design included new low pressure supply air ductwork distribution and air devices from the existing fan-powered and shut-off VAV terminal units. Scope also included design to improve the return air path by installing new transfer air ducts and openings above finished ceilings.
Electrical design included a mix of new and existing lighting throughout the floor. Design included occupancy and daylight controls in accordance with Virginia energy conservation codes. Scope also included power connections to new systems furniture. Electrical design also included a new panelboard and transformer to serve new tenant loads. Fire alarm design included notification appliances and control modules for interface between fire alarm system and electrified mortise locks.
Plumbing design included a new tank water heater as well as water connections for a dishwasher, ice maker, coffee maker, and filtered water dispenser. Scope also included sanitary and water connections to a new pantry sink.
Fire Protection design included specified system consisting of scope definition and performance specification for the Fire Protection contractor to bid.
