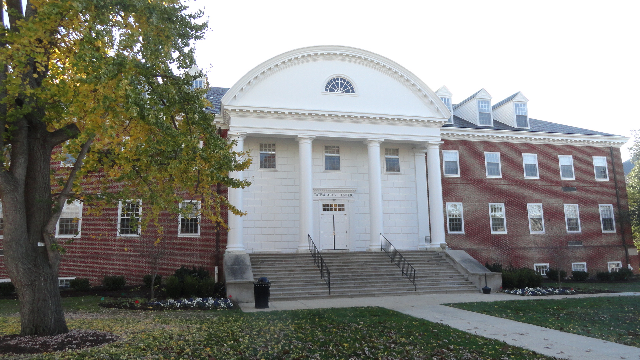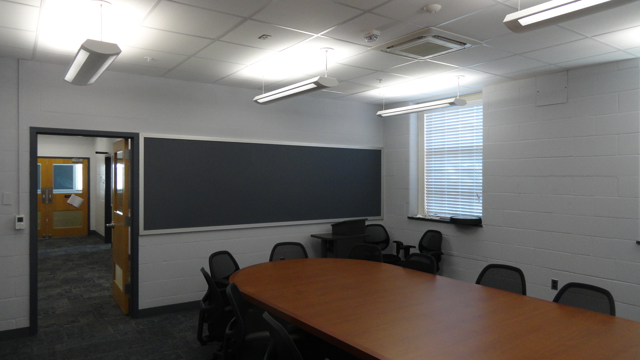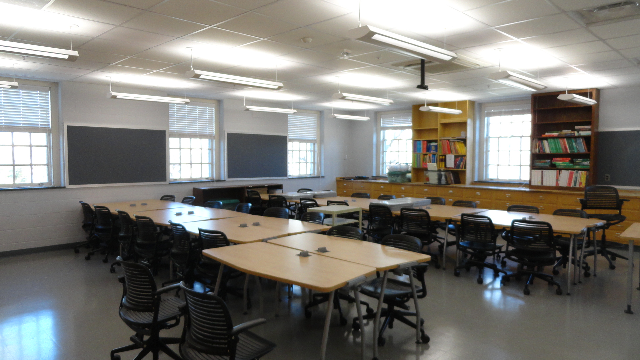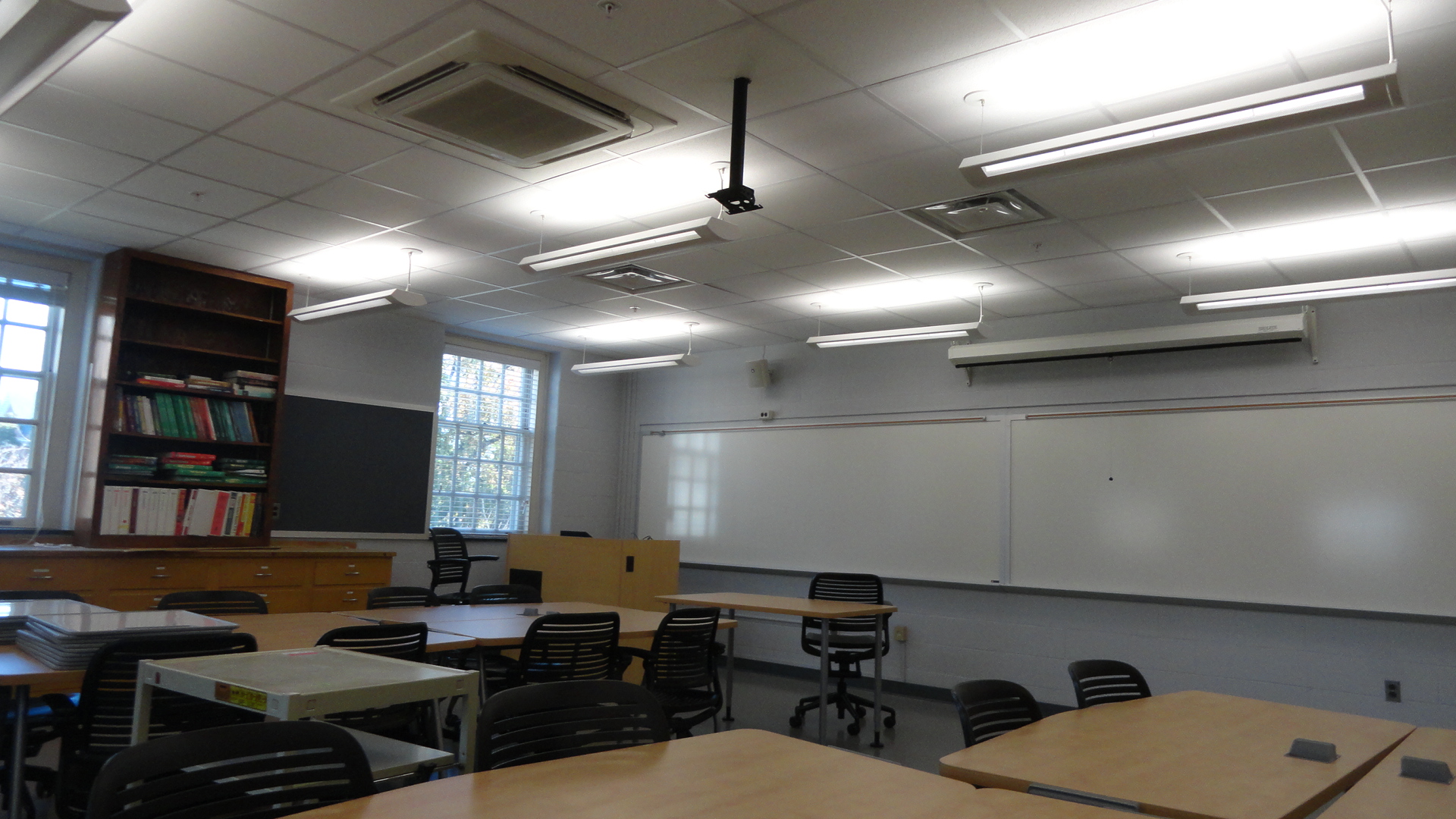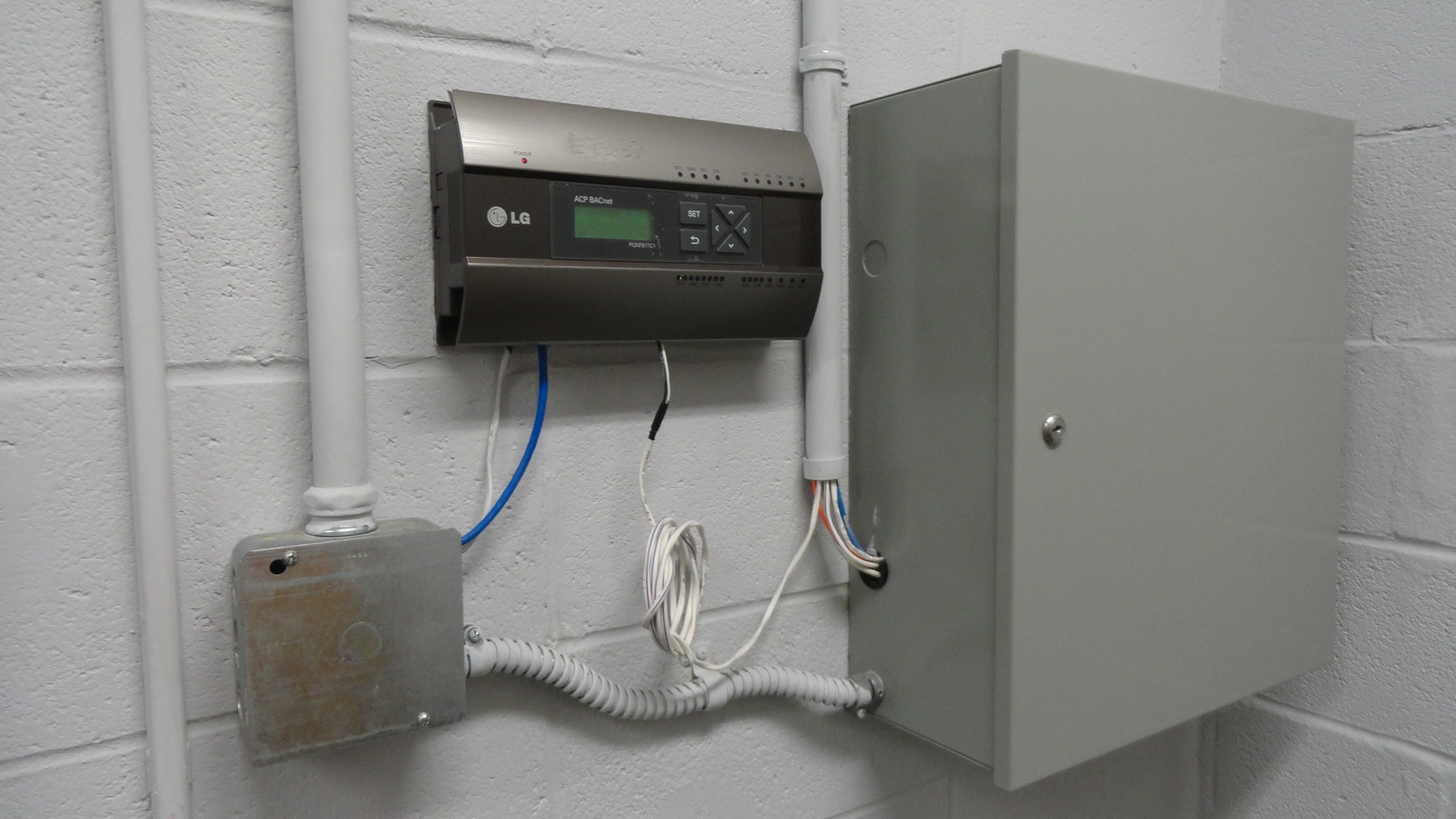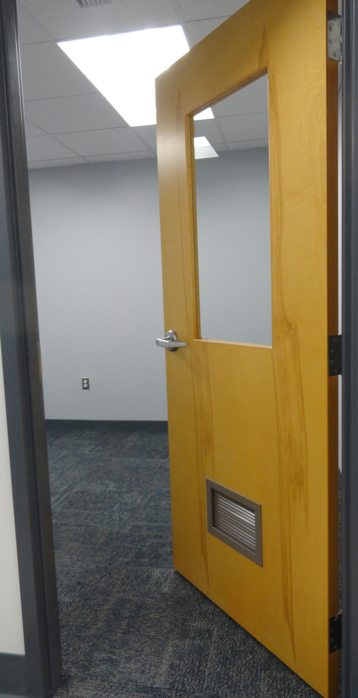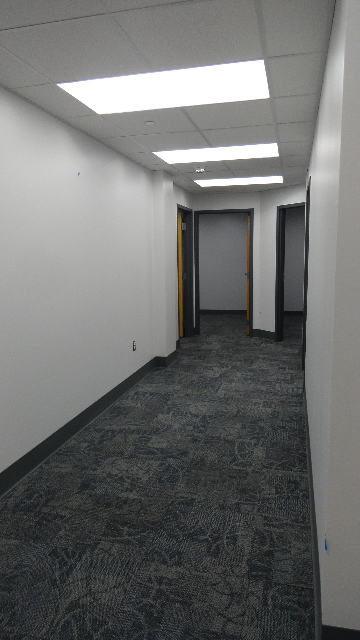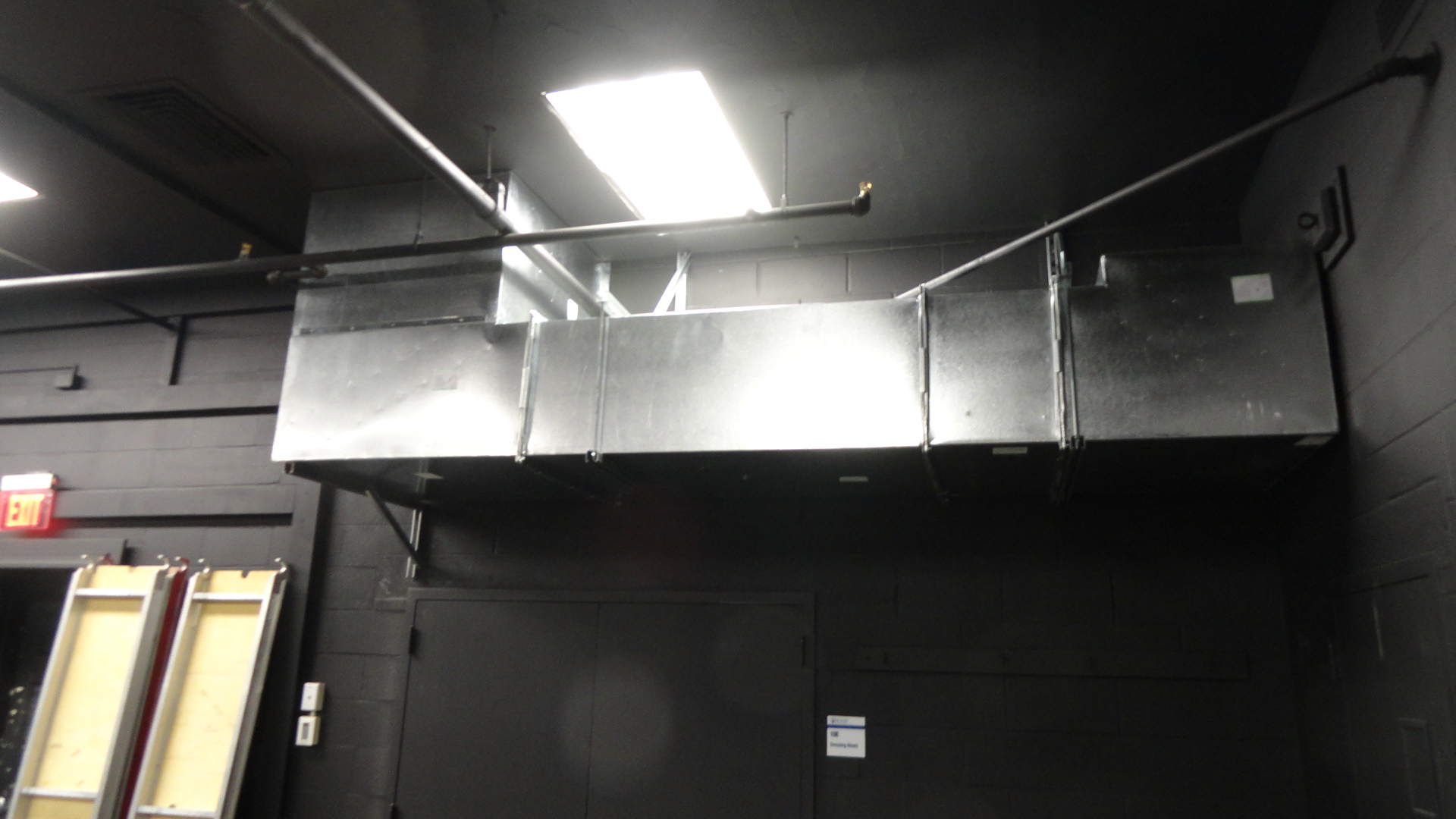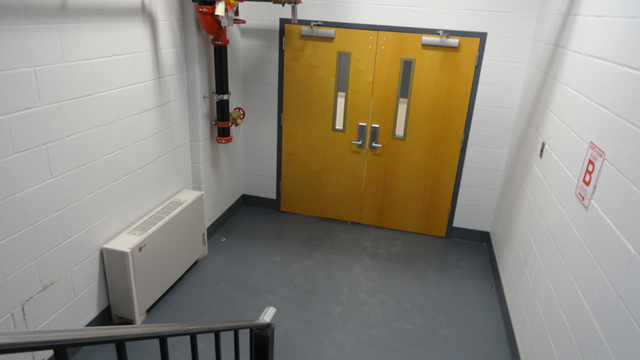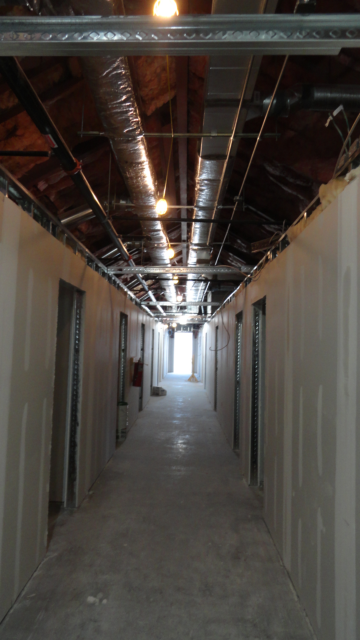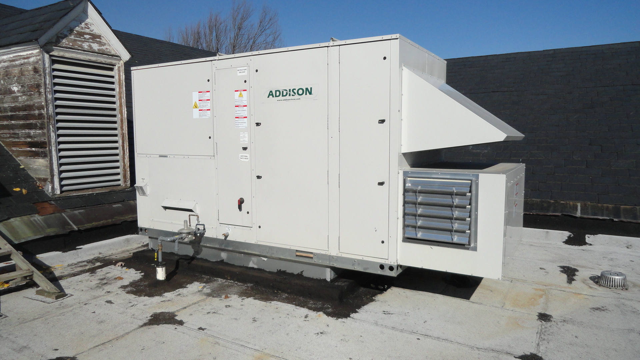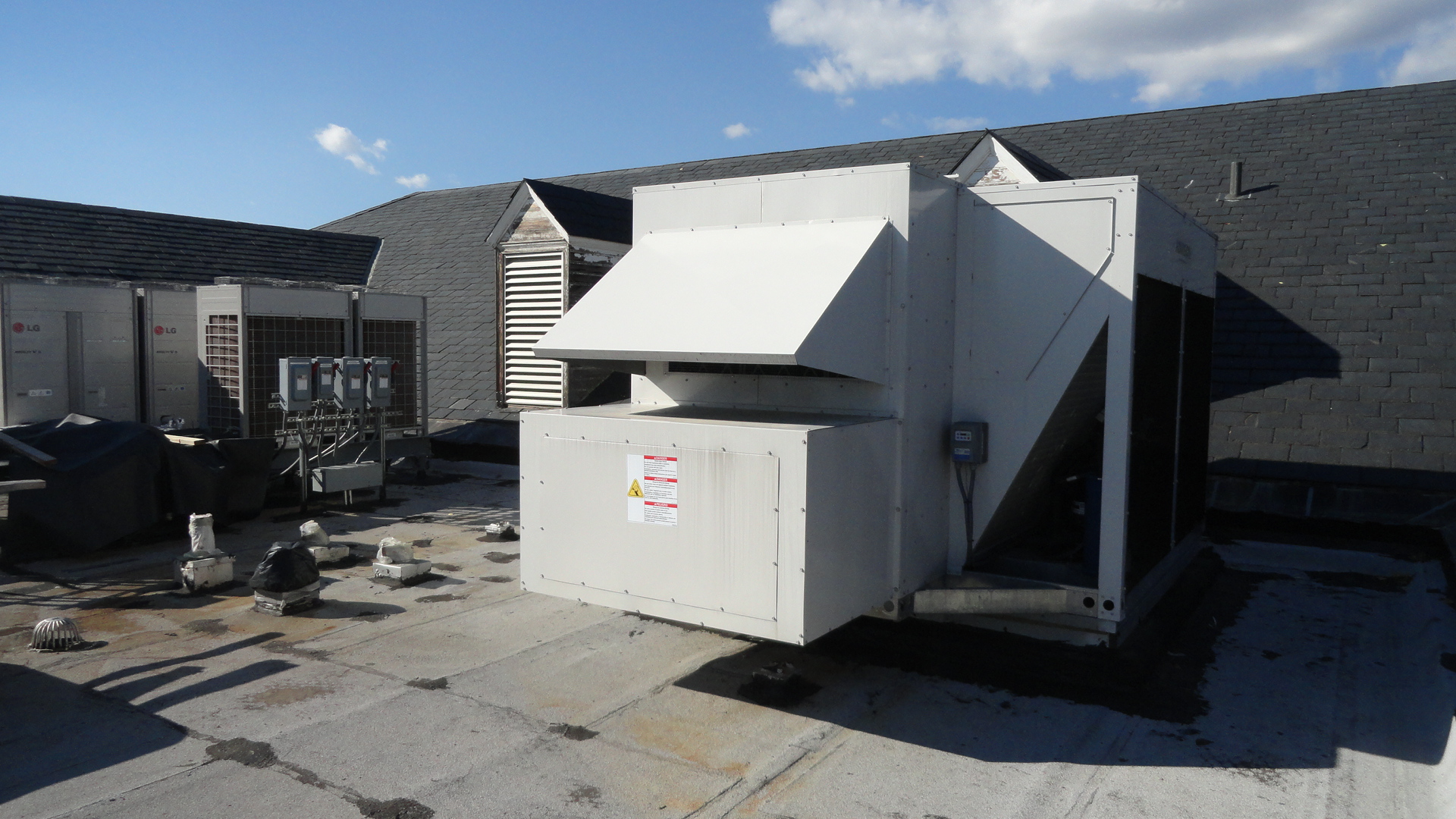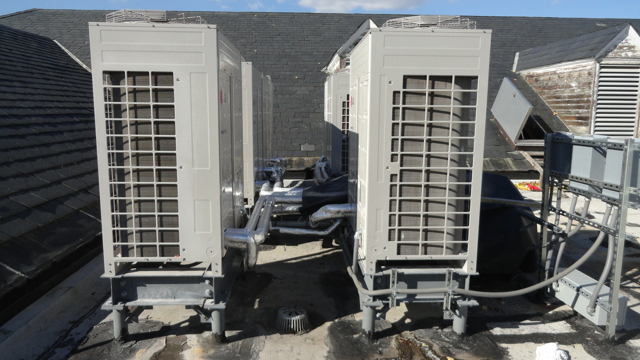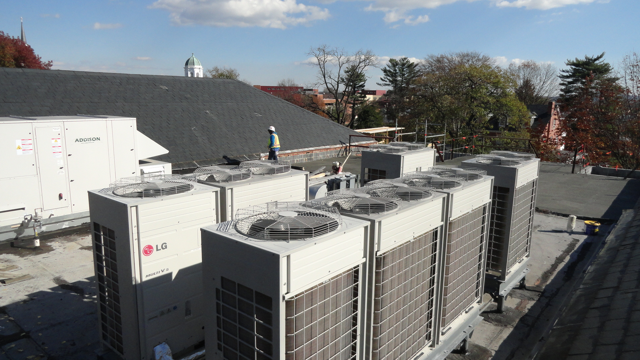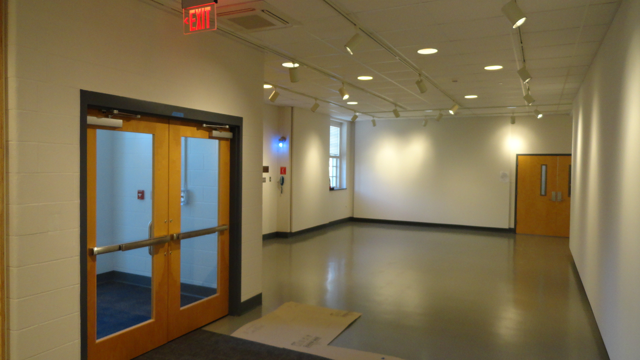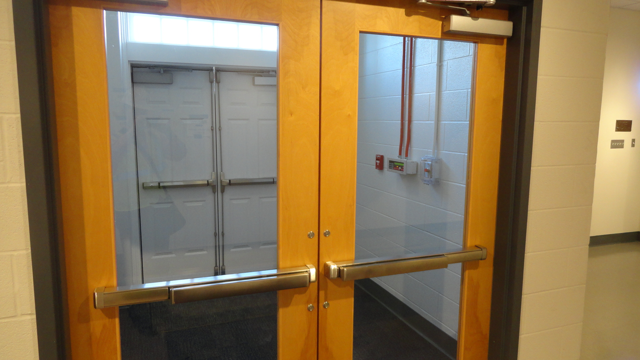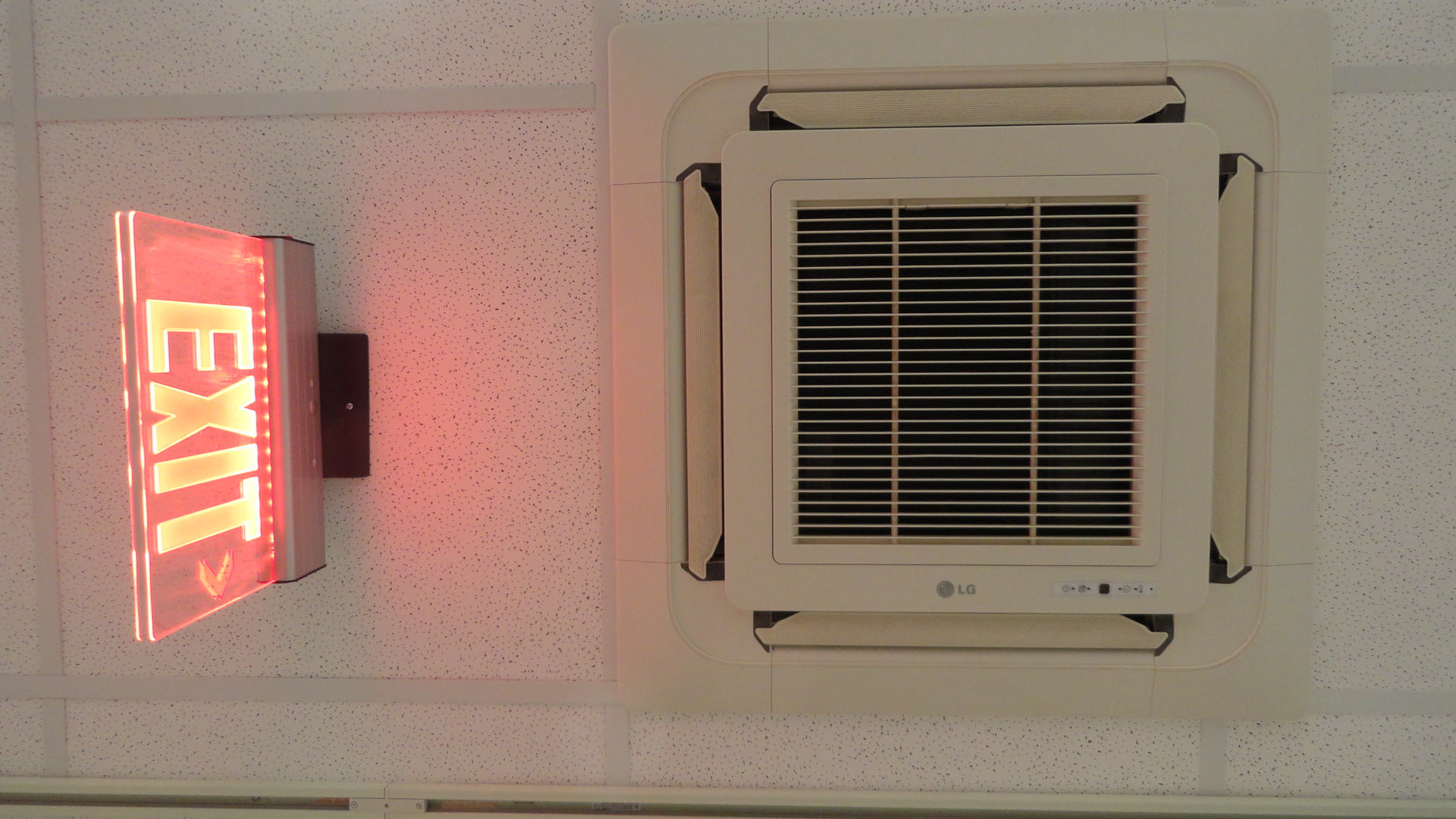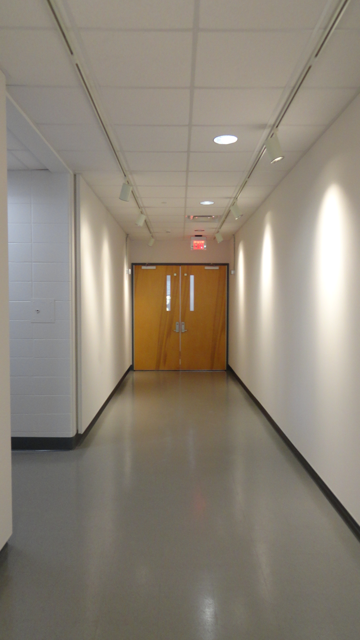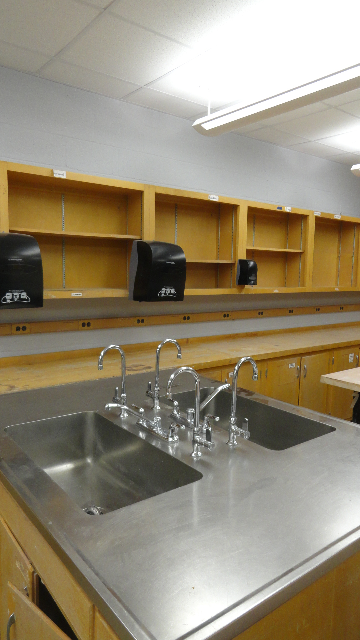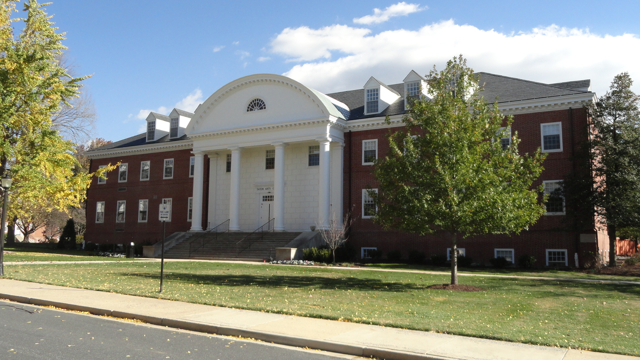Hood College Tatem Arts Center
The full building renovation at the Tatem Arts Center included 6,500 sq. ft. of new addition, 6,500 sq. ft. of new usable infill spaces, and 52,000 sq. ft. of renovated space. Along with the upgrade of interior finishes, the MEP renovation consisted of the replacement of the existing chiller and boiler plant with variable refrigerant volume (VRF) and dedicated outside air systems (DOAS). The new HVAC systems were installed with an automatic temperature control (ATC) system which allows for remote interface and monitoring. The electrical upgrades included an upgrade to high efficiency lighting. The rear addition provided ADA accessibility through the installation of a new elevator and new accessible restrooms on each floor. The final phase of the project converted the unoccupied attic space into staff offices. In total, the project created more than 20,000 sq. ft. of space that was formerly not utilized without disrupting hardly any of the existing campus layout.

