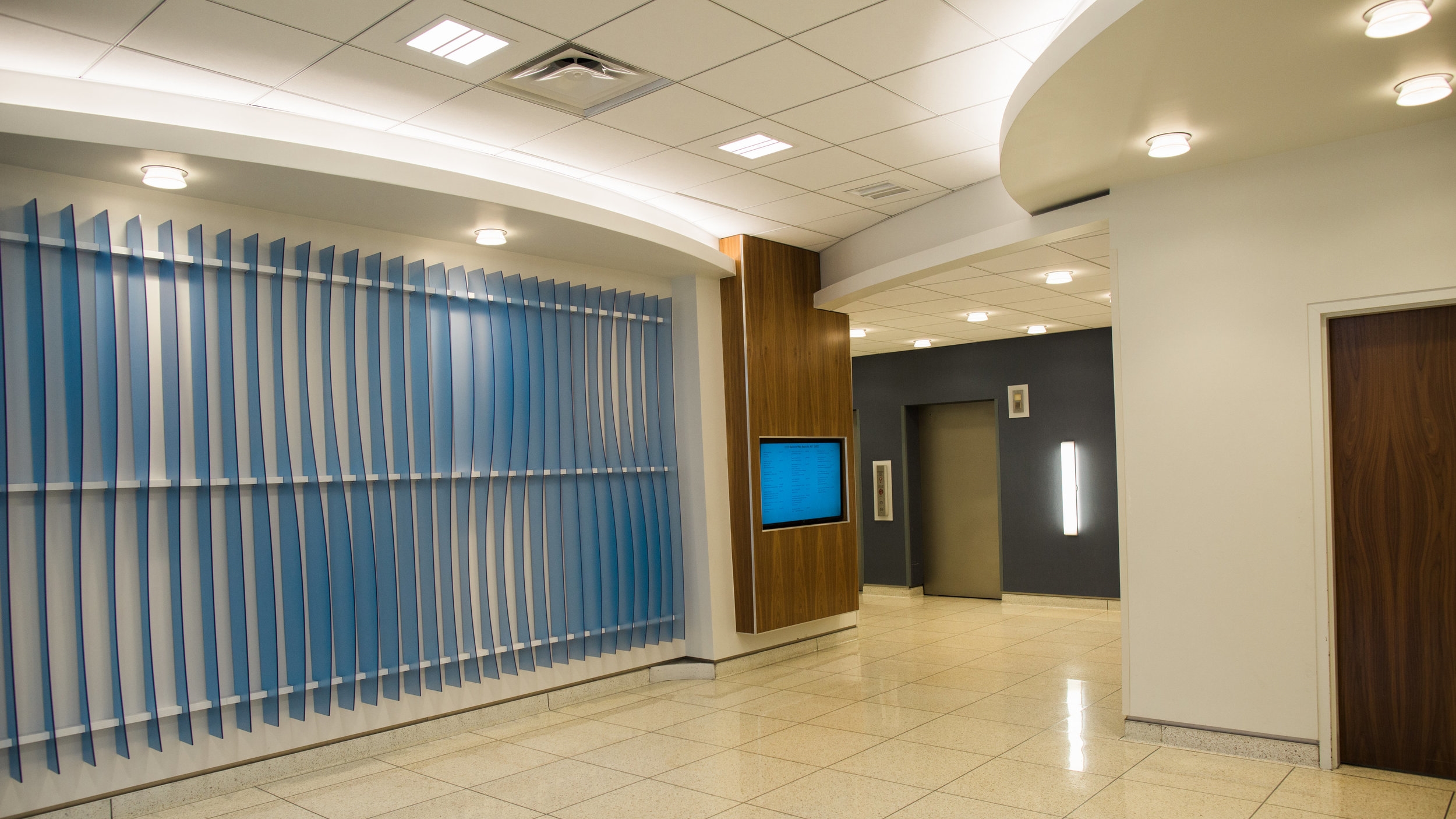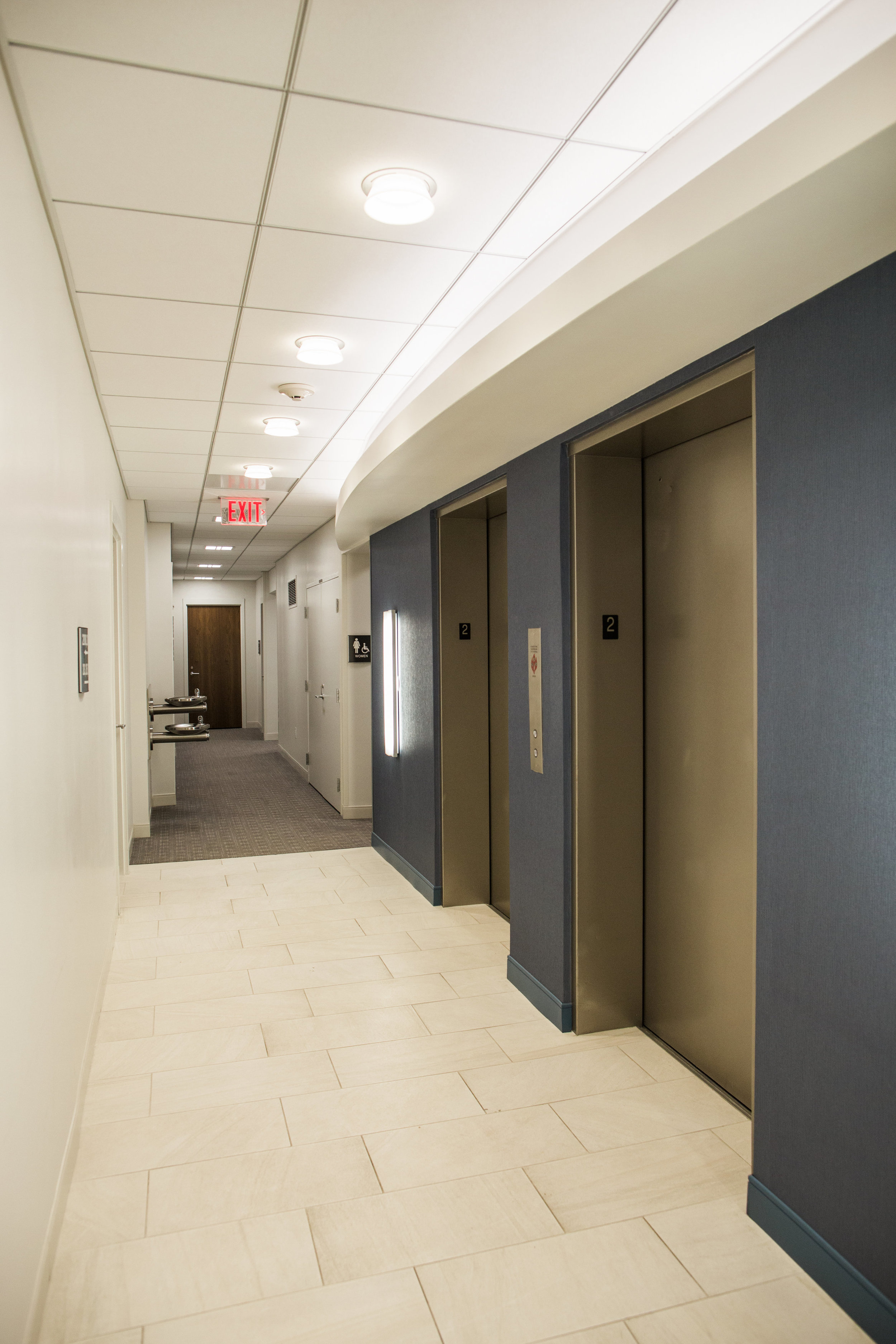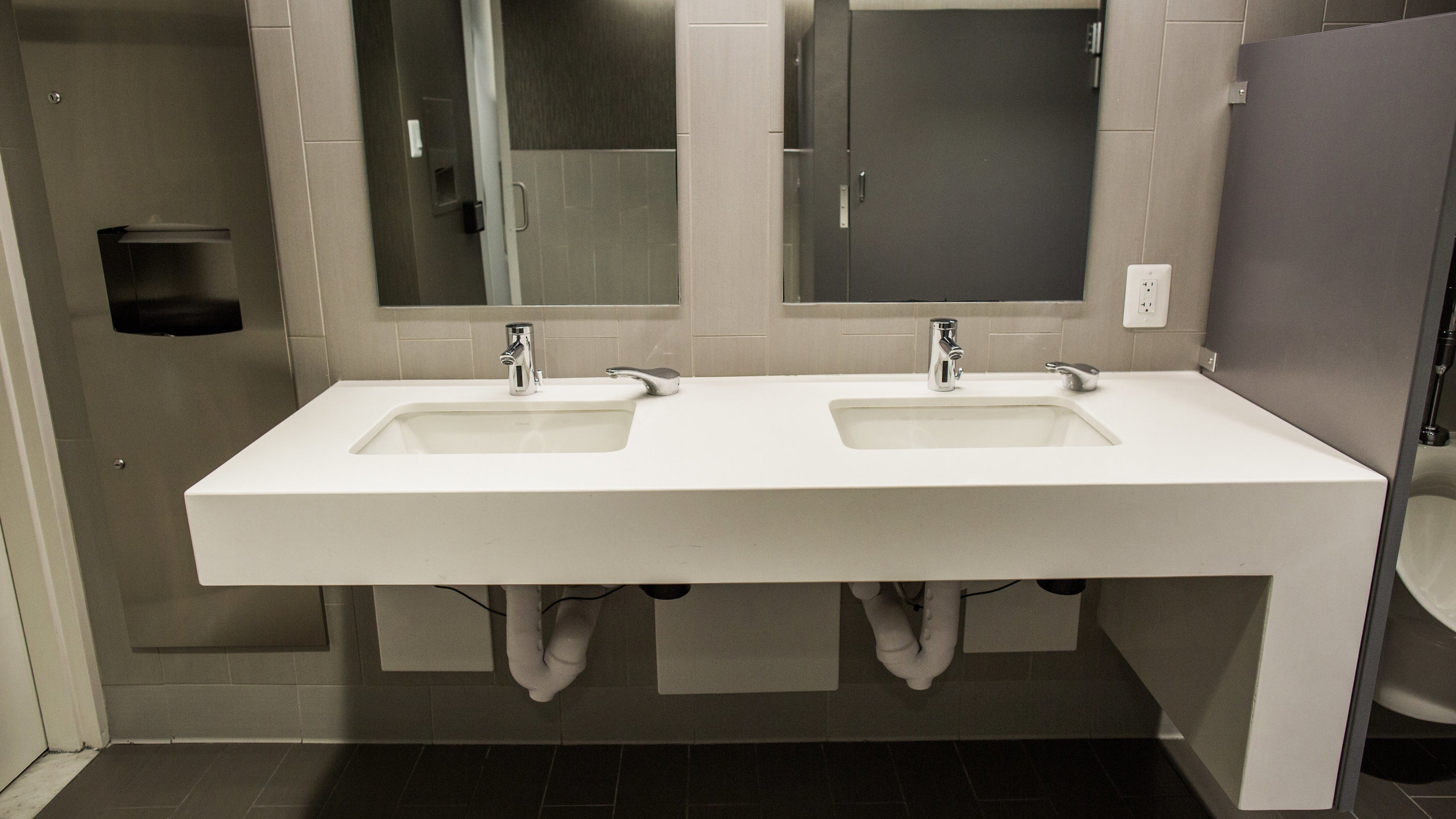White Flint Professional Building
In collaboration with Interplan Architects, DesignTech designed a core MEP upgrade for the five story office building at 11119 Rockville Pike.
The phased design involved gutting and renovating the common area Toilet Rooms in the basement and levels 2-5. All plumbing fixtures and fittings as well as lighting fixtures were upgraded to meet new energy conservation standards. The architectural upgrades included renovating the common corridors, including new ceilings and finishes. New water fountains were also added to each floor in new locations along with new fire alarm devices.
Mechanical design included the replacement of chilled water/hot water air handling units on each floor (two per floor) and the replacement of one central air handling unit in the basement. The air handling units are now equipped with a fully programmable direct digital control system that replaced the former pneumatic controls.




