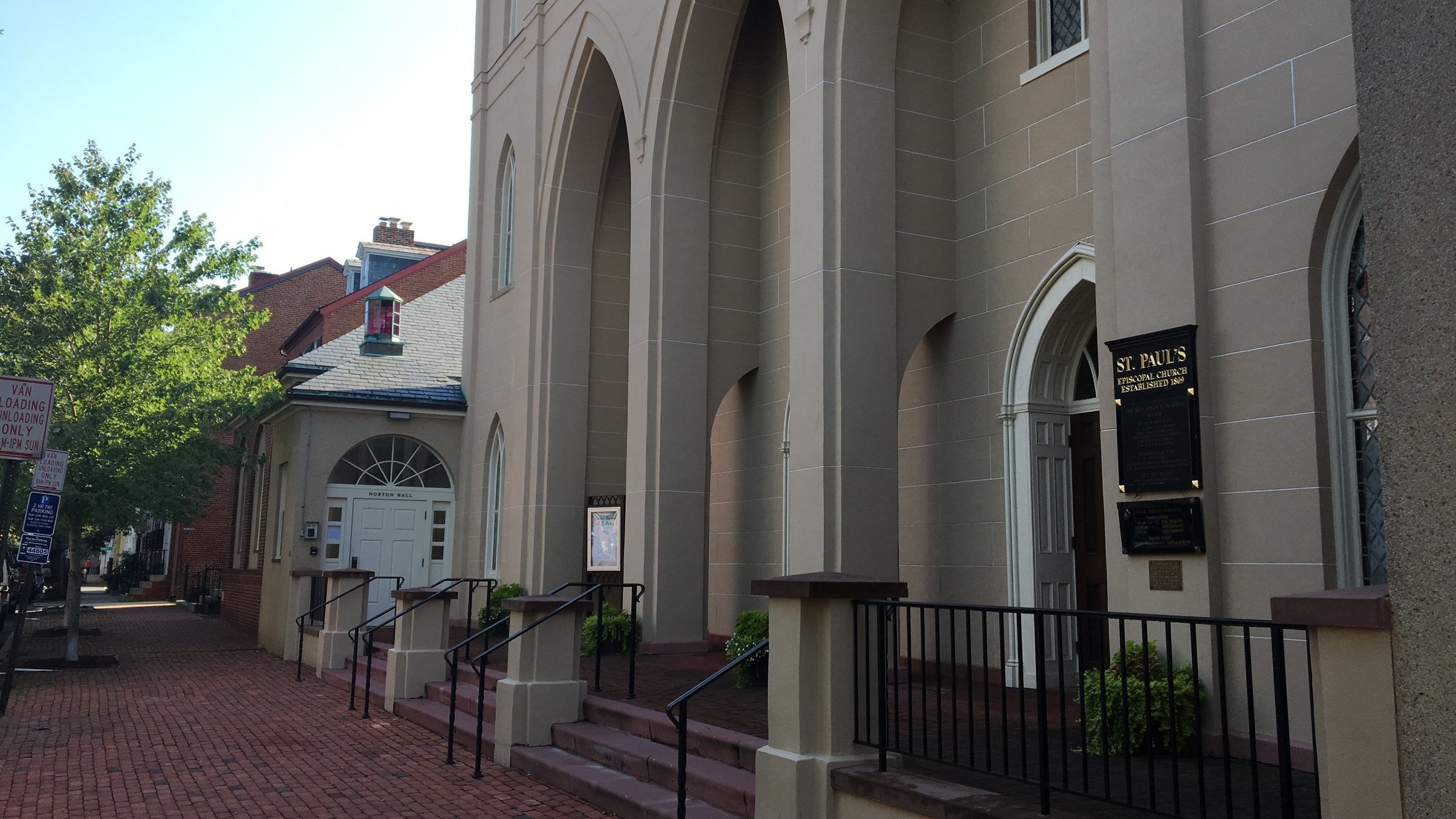St. Paul’s Episcopal Church
HVAC Modernization and interior renovation at this historic church in Alexandria, VA. Project included approx. 11,000 sq. ft. of interior renovation within an approx. 22,000 sq. ft. of space receiving HVAC upgrades. The project was designed in collaboration with Kerns Group Architects.
DesignTech’s scope of services began with a preliminary options report where four different HVAC solutions were compared and contrasted. This report included schematic mechanical plans, visual and technical HVAC equipment data, and a budgetary construction cost estimate developed by Harris Company.
Following the preliminary options report, two HVAC solutions were compared in a Life Cycle Cost Analysis (LCCA). Option 1 was a 4-pipe chiller/boiler system and Option 2 was a Variable Refrigerant Flow system. The LCCA report provided detailed energy and economic analysis to inform the church’s decision to ultimately pursue Variable Refrigerant Flow.
DesignTech and Kerns Group Architects provided construction documents for bid and permit and construction administration to Harry Braswell Company, who served as the construction manager. The installation of the new HVAC equipment required approval from and detailed communication with the Alexandria Board of Architectural Review (BAR).

