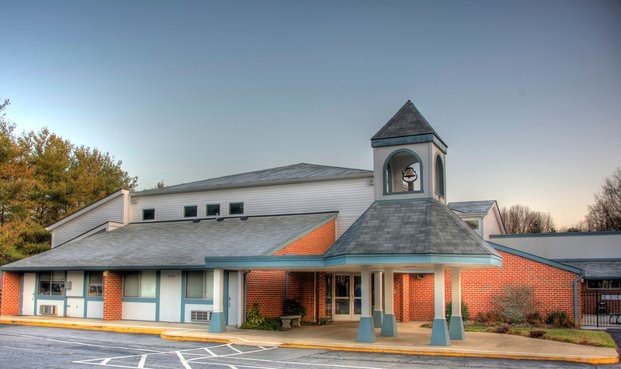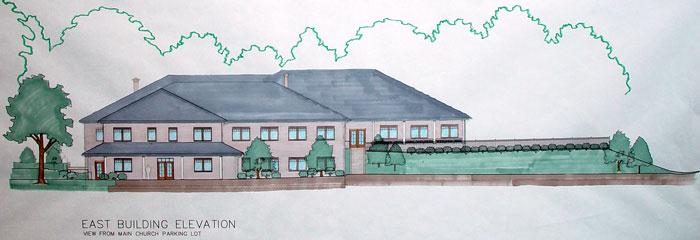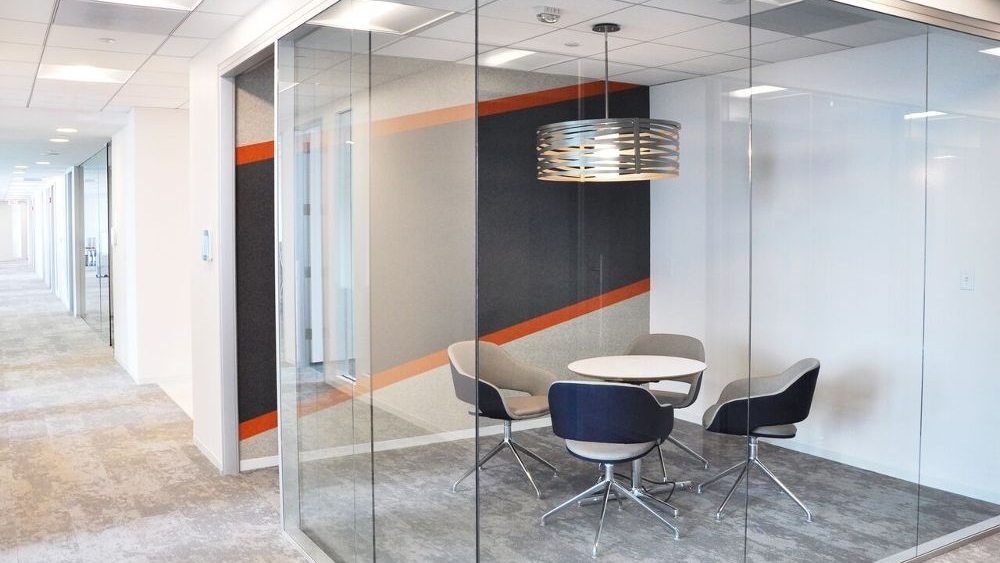
UDC - CC BERTIE BACKUS AUDITORIUM
7,000 sq. ft. renovation of an abandoned auditorium wing in the University of the District of Columbia Community College.

OAKCREST SCHOOL - GYMNASIUM & CLASSROOMS
Two separate projects completed Phase II of the Oakcrest School construction. First, the build-out of approximately 7,500 sq. ft. of classroom space. Second, the construction of a 27,000 sq. ft. two-story Gymnasium addition. The designs were completed in collaboration with Davis Carter Scott Architects.
The mechanical design for both projects included a Dedicated Outside Air System (DOAS) with Variable Refrigerant Flow (VRF) for classroom and ancillary spaces to the gymnasium. The gymnasium was designed with a single-zone packaged rooftop unit.
The electrical design included new building power distribution, interior and exterior lighting design, fire alarm system design, and provision for telephone/security/data communication raceways.
The plumbing design included new sanitary, storm drainage, water supply, natural gas, and fire protection service entrances.
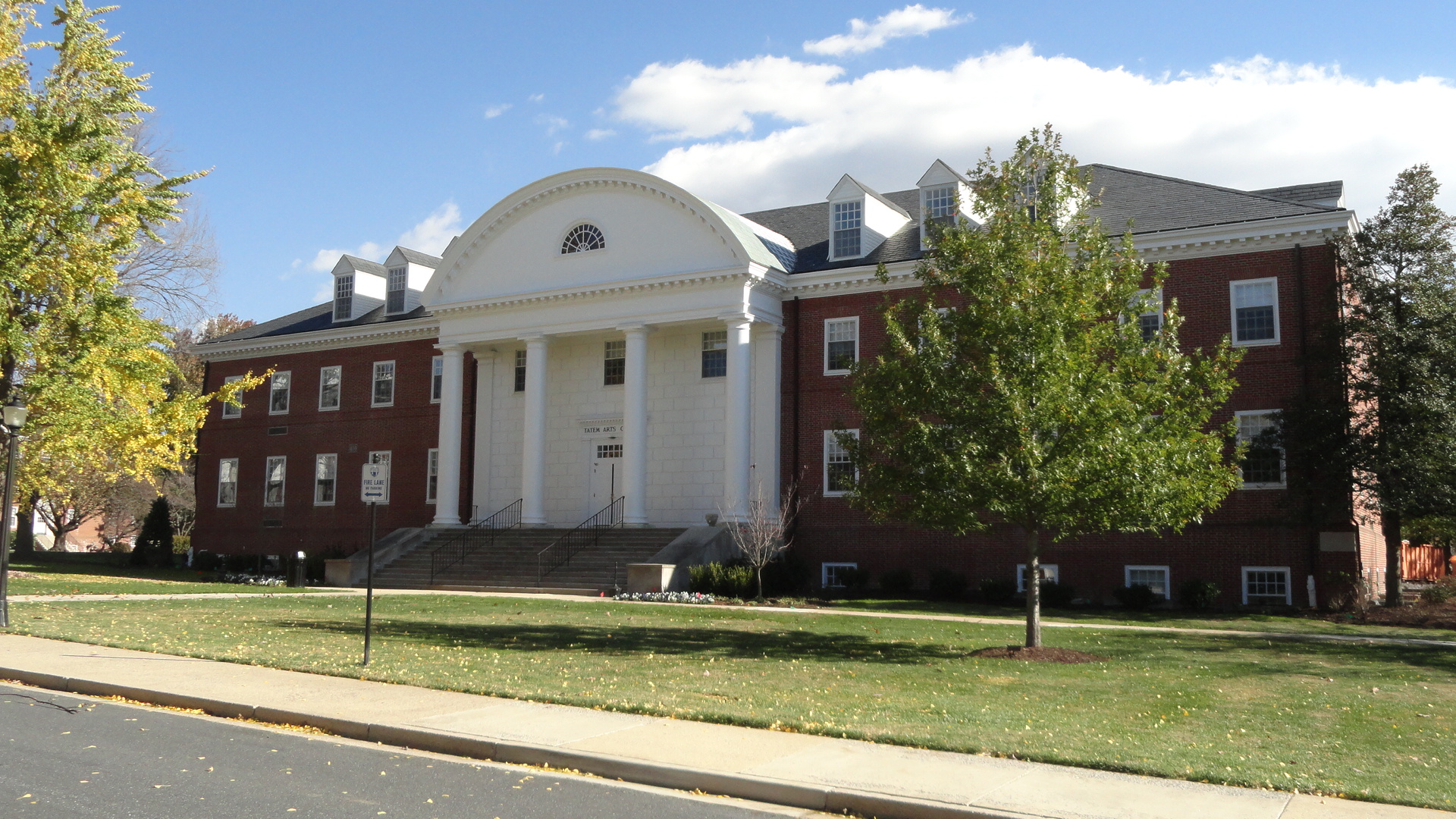
HOOD COLLEGE TATEM ARTS CENTER
A full retrofit of the Tatem Arts Center included 52,000 sq. ft. of renovation, 6,500 sq. ft. of an auditorium infill, and 6,500 sq. ft. of addition.
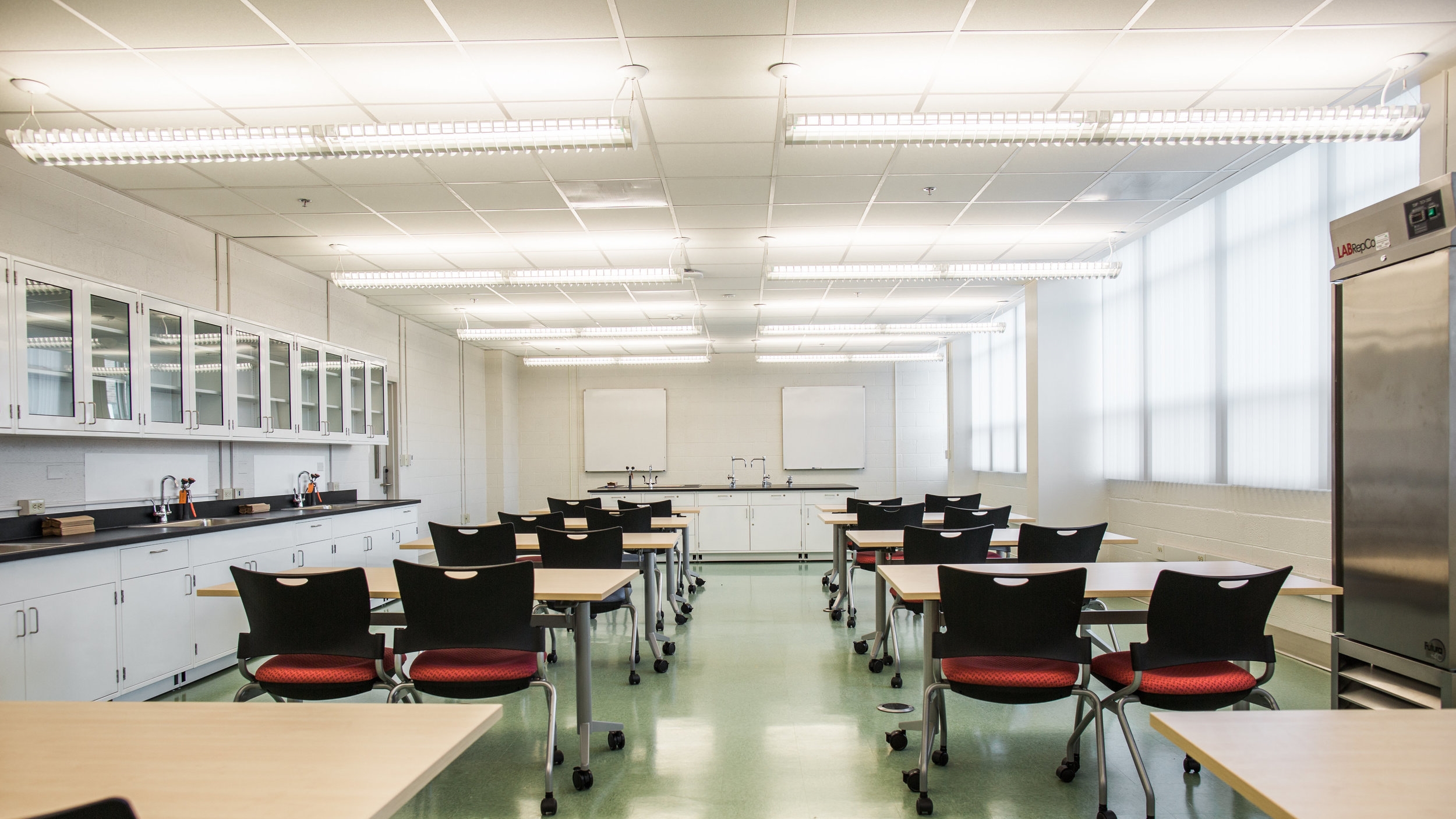
UDC - CC BERTIE BACKUS WING RENOVATION
70,000 sq. ft. renovation of a wing in the University of the District of Columbia Community College into flexible lab space.
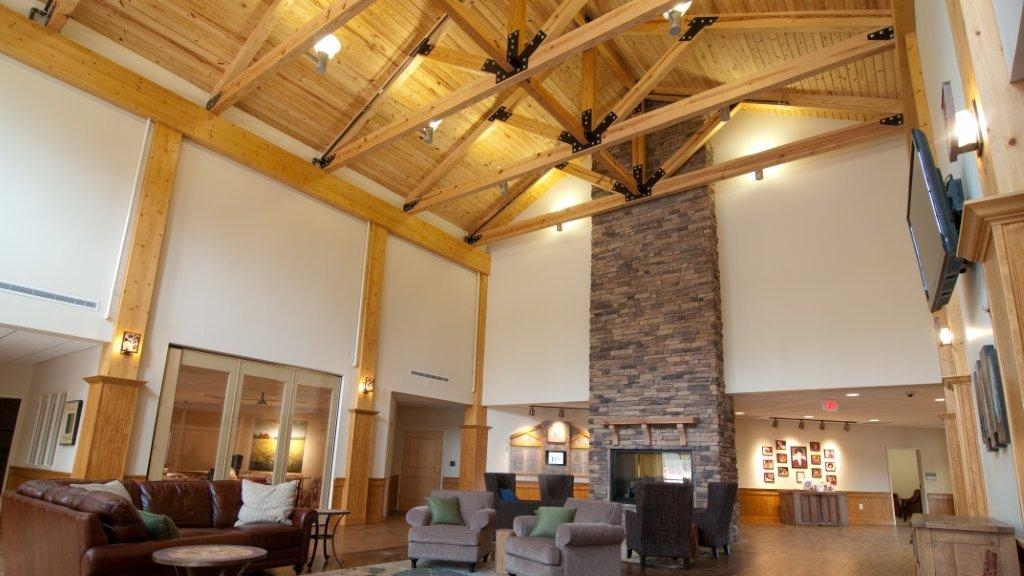
JILL'S HOUSE
New 43,000 sq. ft. mixed use facility for short-term housing and care for autistic children.
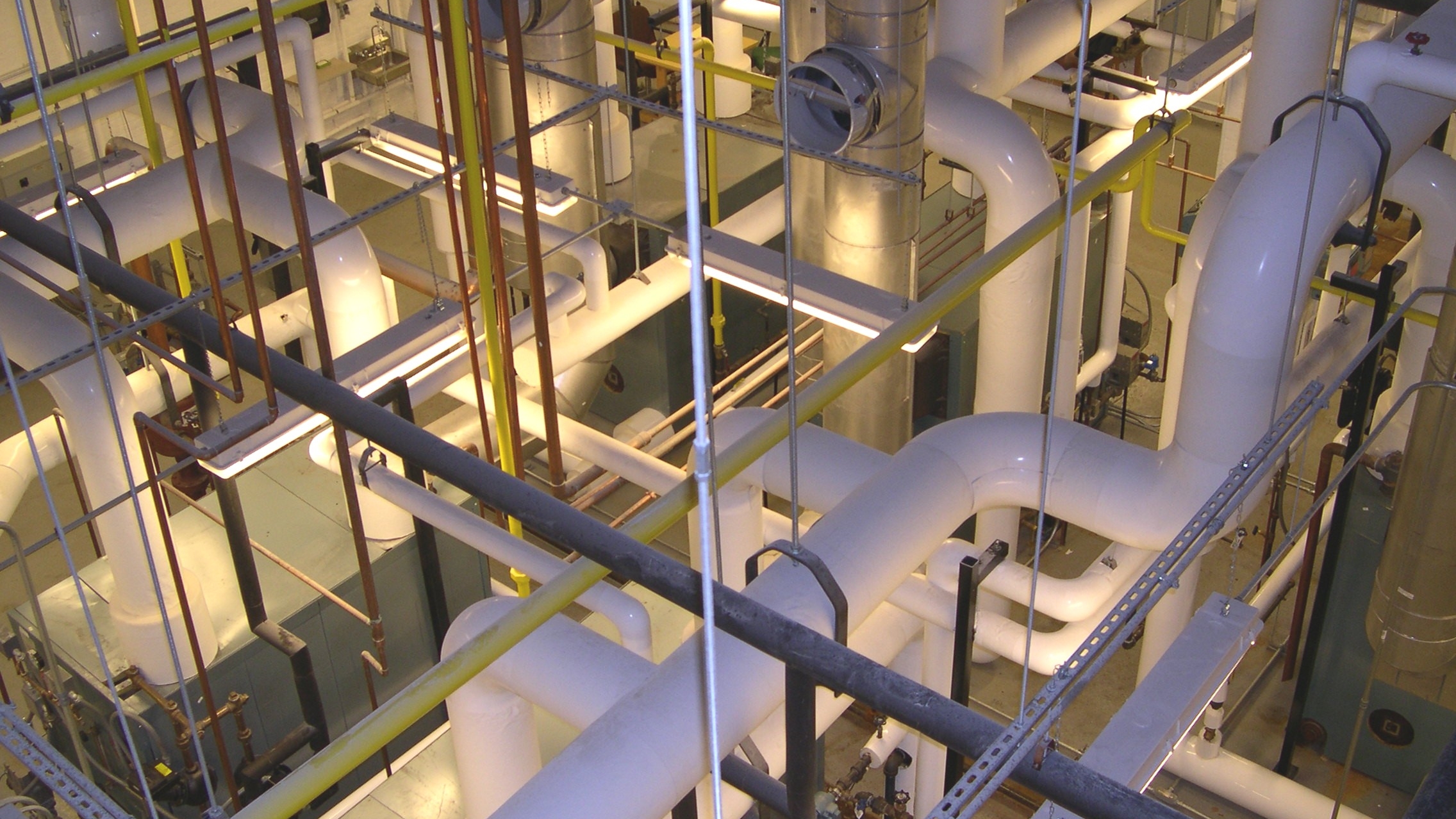
DC PUBLIC SCHOOL BOILER REPLACEMENTS
DesignTech was enlisted onto a design-build team whose project scope included complete renovation of the boiler plants at seven DC public schools.
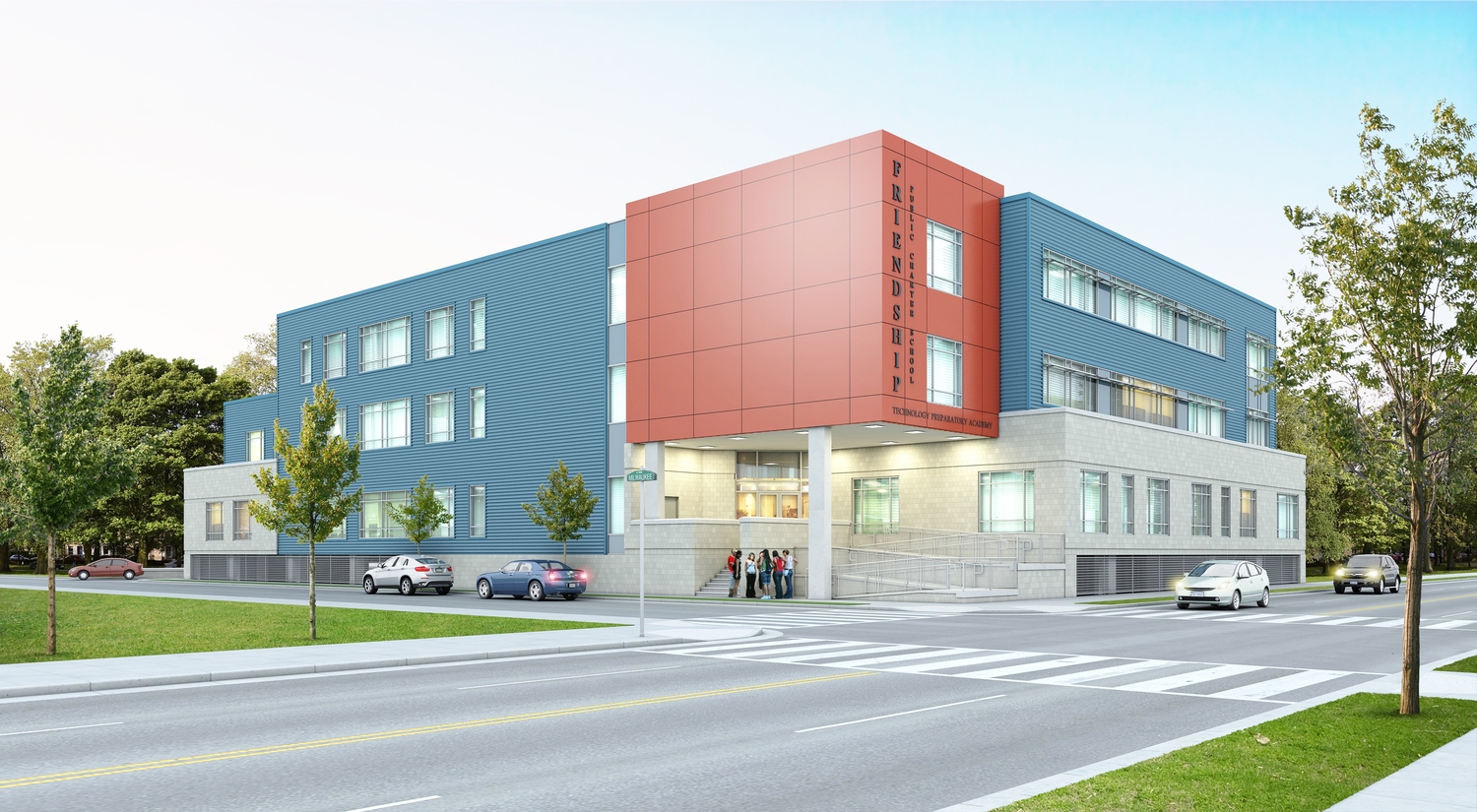
FRIENDSHIP CHARTER SCHOOL
New LEED Silver high school in Washington, DC. The new building occupies approximately 95,000 sq. ft.







