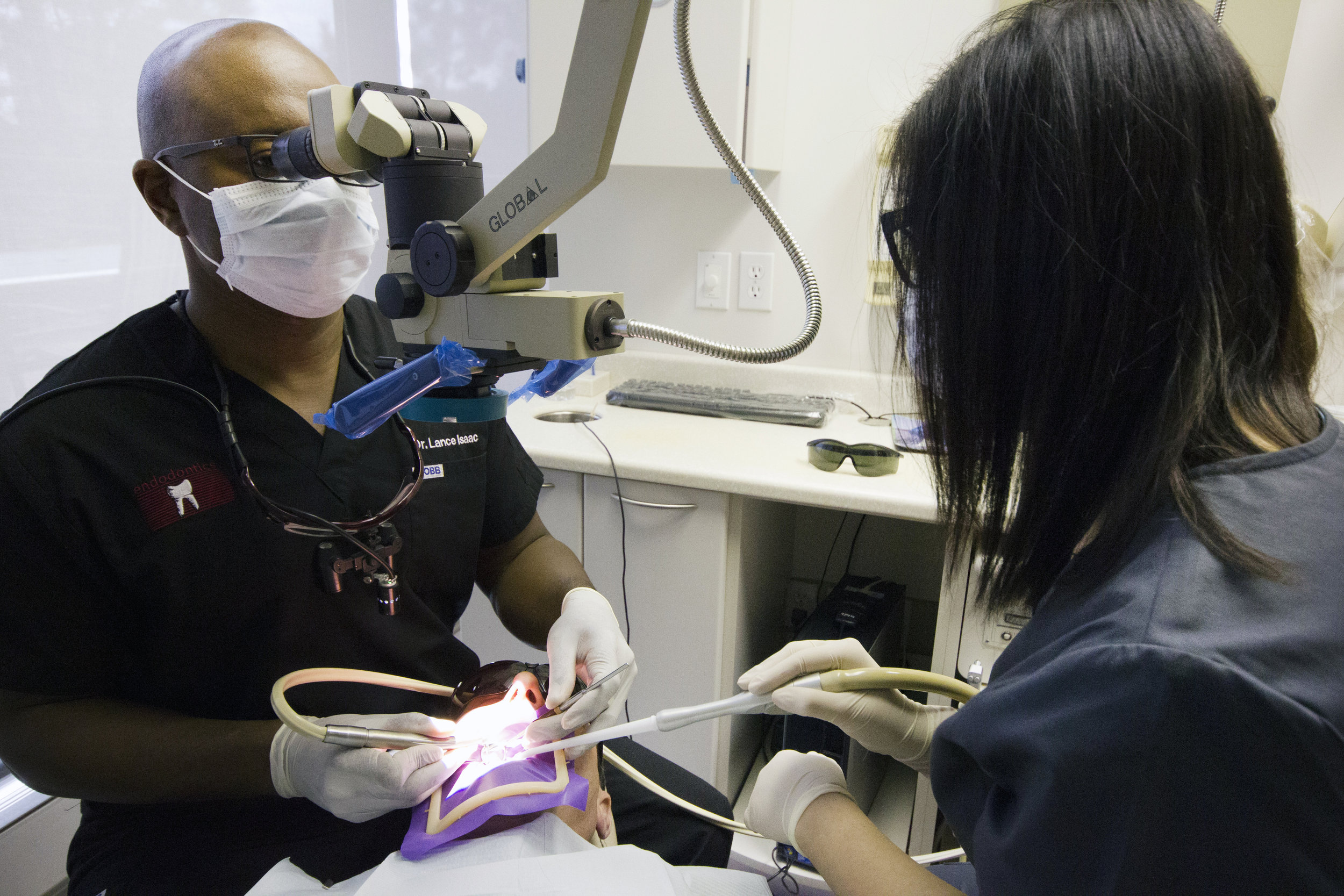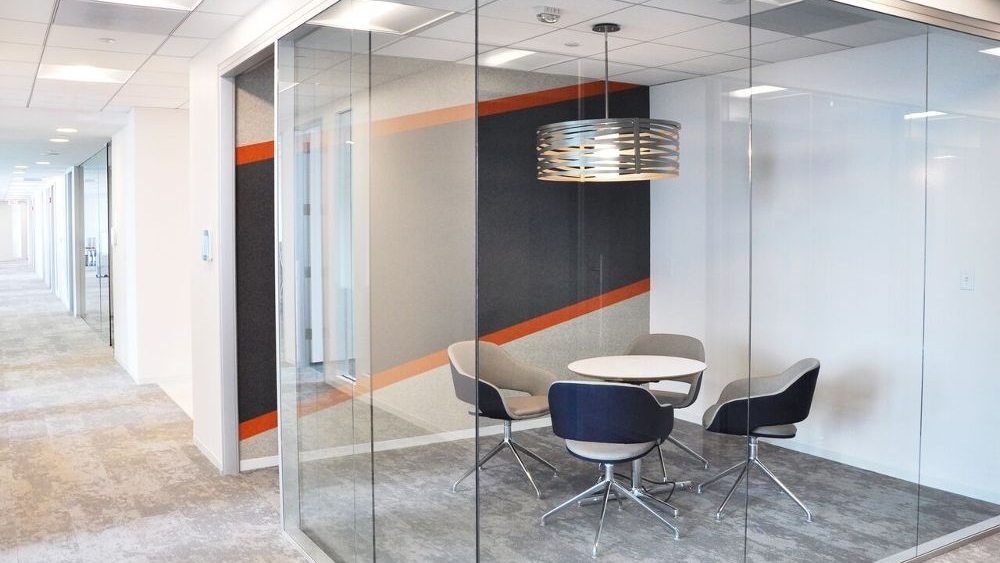
OAKCREST SCHOOL - GYMNASIUM & CLASSROOMS
Two separate projects completed Phase II of the Oakcrest School construction. First, the build-out of approximately 7,500 sq. ft. of classroom space. Second, the construction of a 27,000 sq. ft. two-story Gymnasium addition. The designs were completed in collaboration with Davis Carter Scott Architects.
The mechanical design for both projects included a Dedicated Outside Air System (DOAS) with Variable Refrigerant Flow (VRF) for classroom and ancillary spaces to the gymnasium. The gymnasium was designed with a single-zone packaged rooftop unit.
The electrical design included new building power distribution, interior and exterior lighting design, fire alarm system design, and provision for telephone/security/data communication raceways.
The plumbing design included new sanitary, storm drainage, water supply, natural gas, and fire protection service entrances.
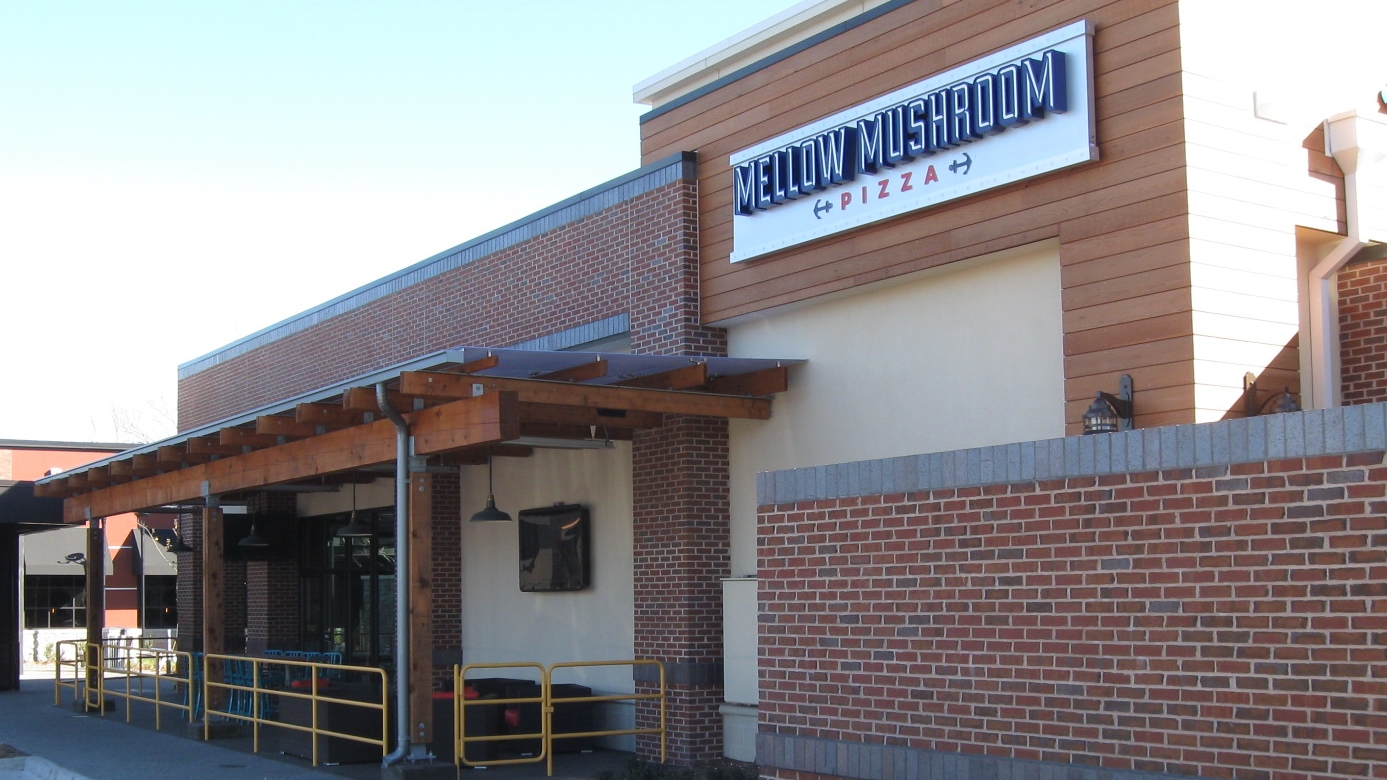
MELLOW MUSHROOM NEWPORT NEWS
New single story free-standing restaurant in the growing city of Newport News, VA.
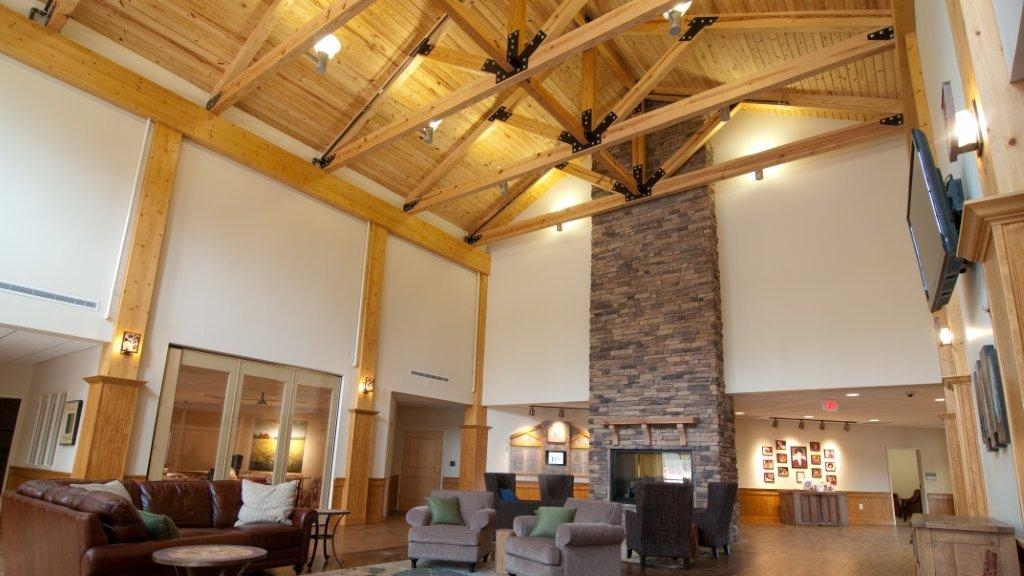
JILL'S HOUSE
New 43,000 sq. ft. mixed use facility for short-term housing and care for autistic children.
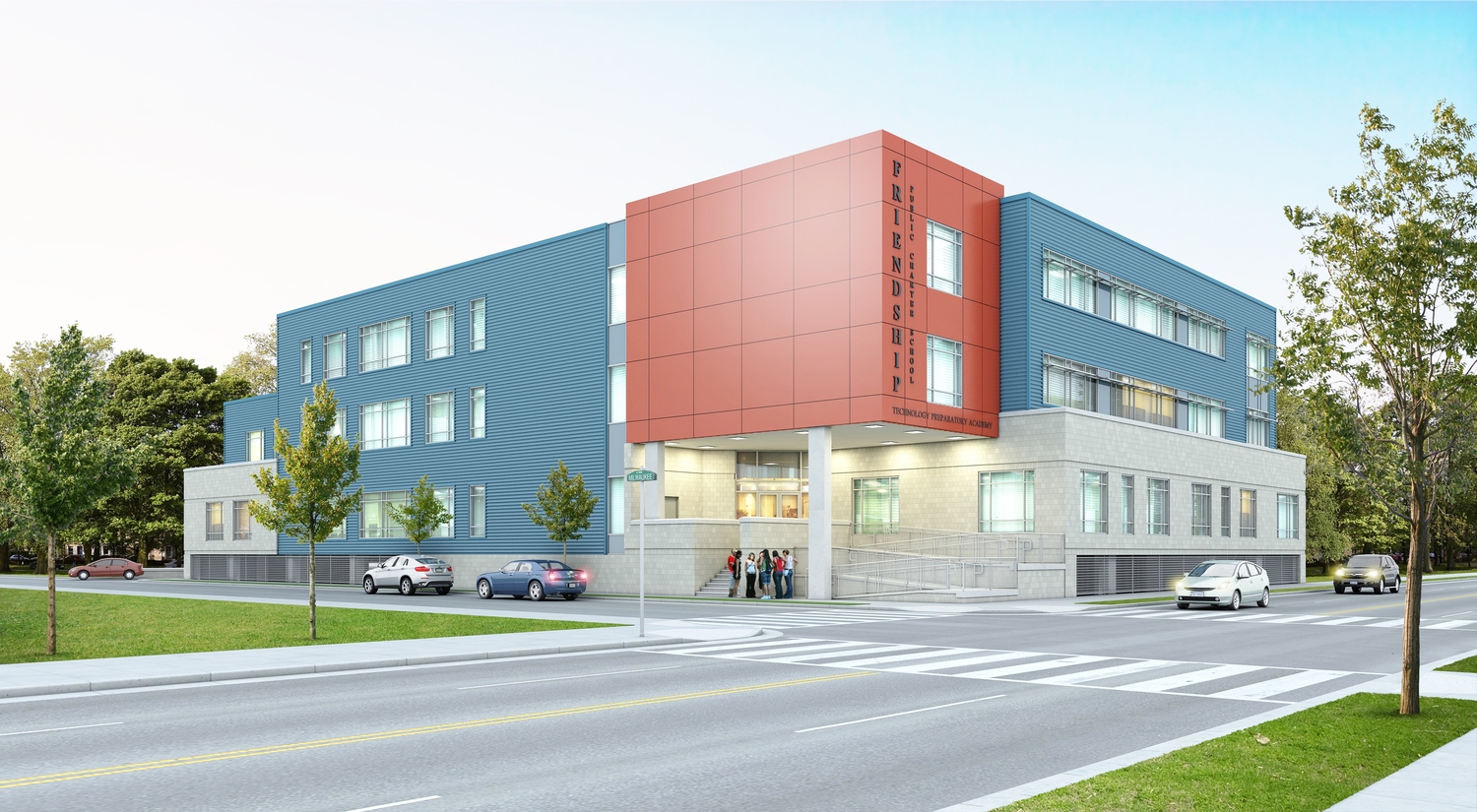
FRIENDSHIP CHARTER SCHOOL
New LEED Silver high school in Washington, DC. The new building occupies approximately 95,000 sq. ft.
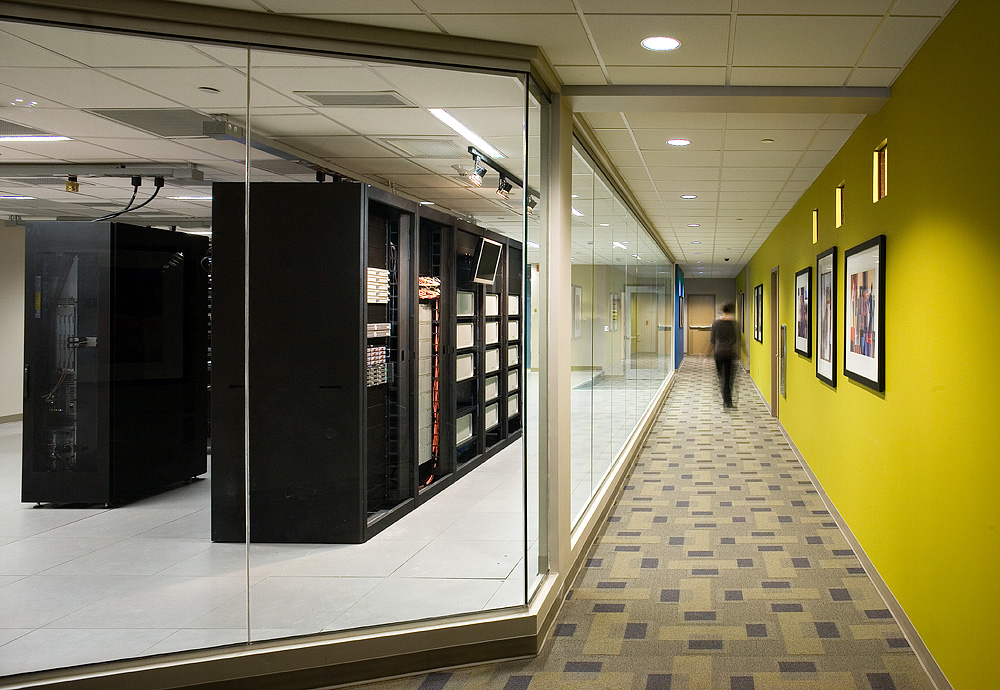
ERICKSON RLTV
The RLTV, Retirement Living Television broadcasting facility and corporate data center is a 100,000 sq. ft. five level office building located at UMBC.
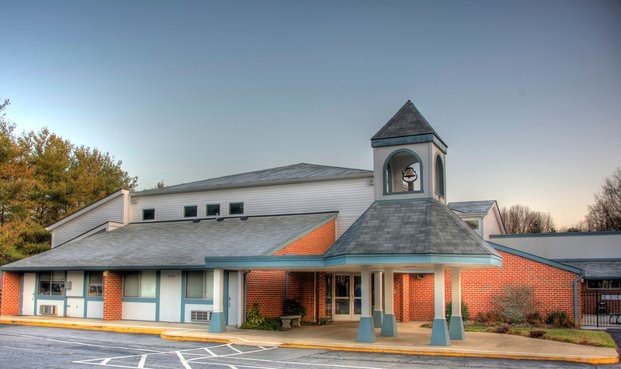
EDLIN SCHOOL
Addition of approximately 2,500 sq. ft. of second floor classroom space and stair access. New toilet rooms and modified heating and cooling for a private K-8 school.
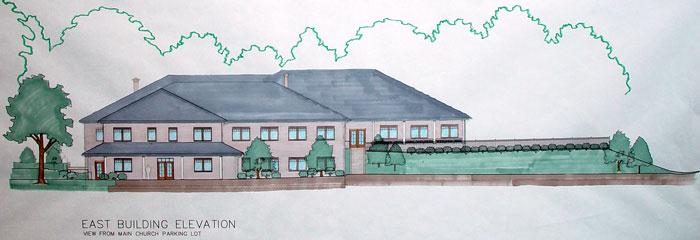
POTOMAC GLEN DAY SCHOOL
The project is a new 28,000 sq. ft. multi-use facility building. The primary use of the facility is for classrooms. The building also houses the parish offices, meeting rooms, a gymnasium/ fellowship hall and a fully equipped commercial grade kitchen.

MOSAIC TILE CO. CHANTILLY VA
New two-story, 27,000 sq. ft. free-standing building housing 10,000 sq. ft. of Home Interiors Design Center, 6,000 sq. ft. of warehouse, and 11,000 sq. ft. of management and sales offices.

VA PHILADELPHIA
Renovation of approximately 12,800 sq. ft. of interior space and approximately 10,400 sq. ft. of exterior courtyard space.










