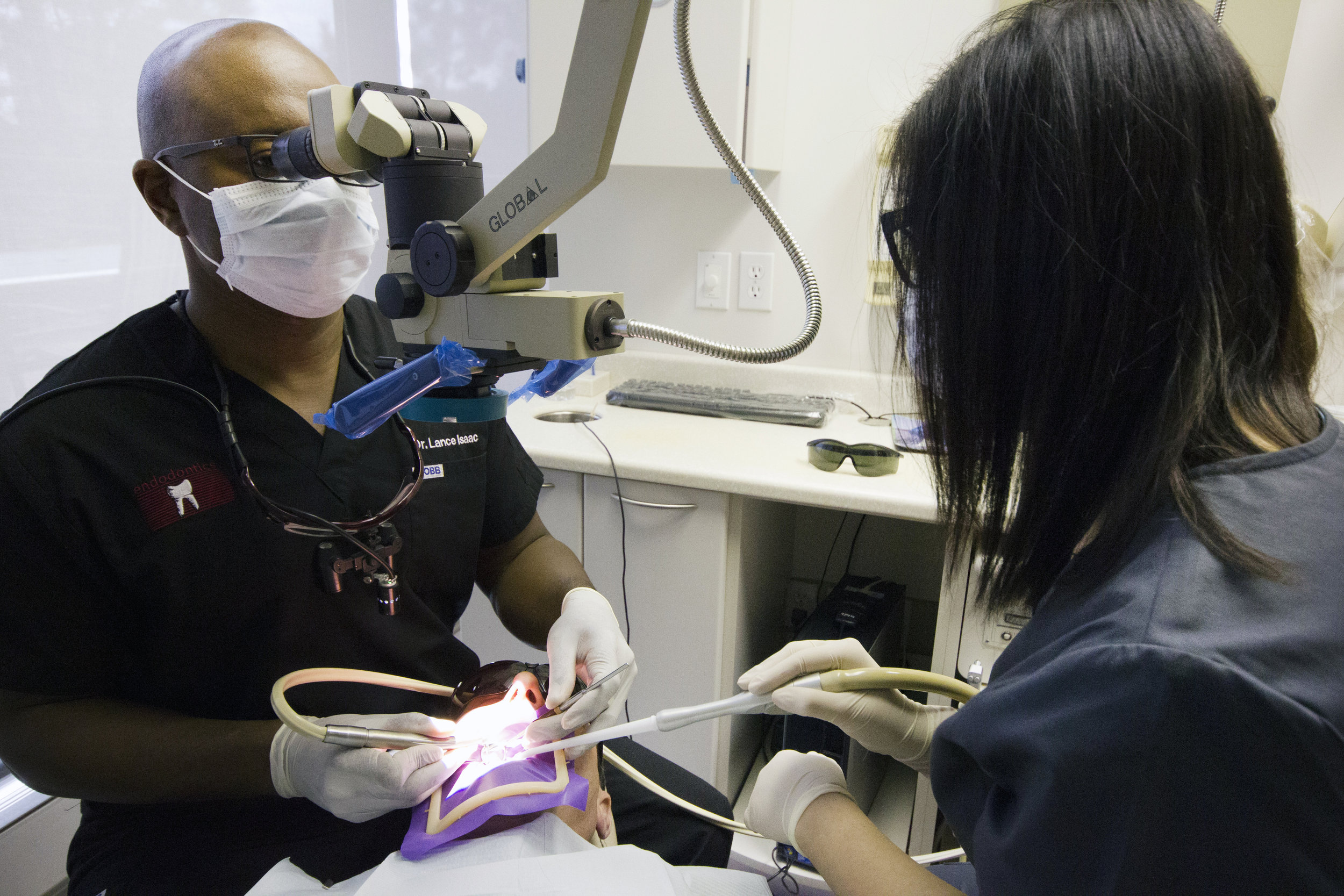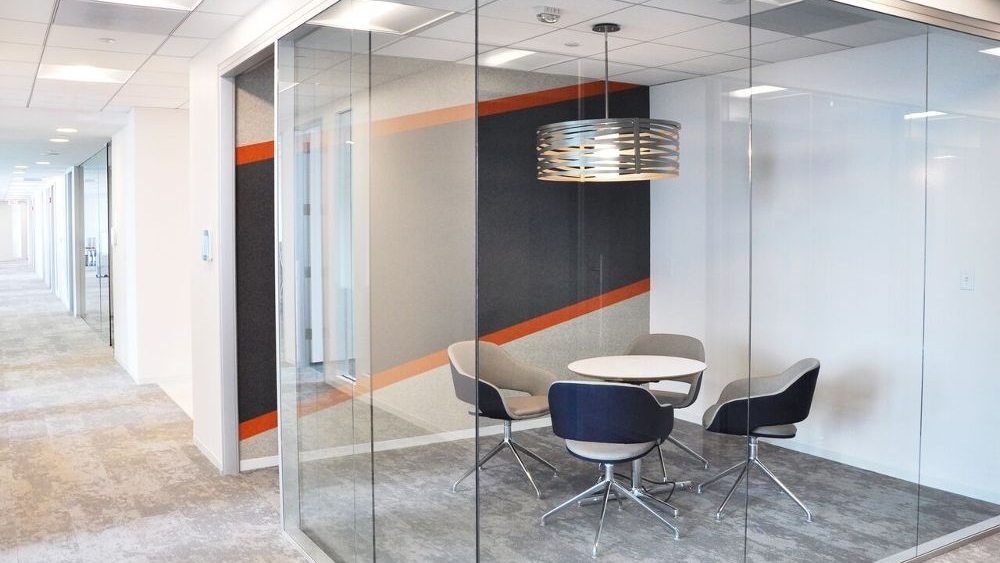
CROSS COUNTRY CONSULTING
23,000 sq. ft. full-floor tenant fit-out in Mclean, VA. Project was designed with FORM Architects and constructed by Bognet Construction.

CNN ELECTION CENTER STUDIO
DesignTech’s work at the CNN Washington DC Bureau included a multi-year phased execution of a master plan renovation of the facility.
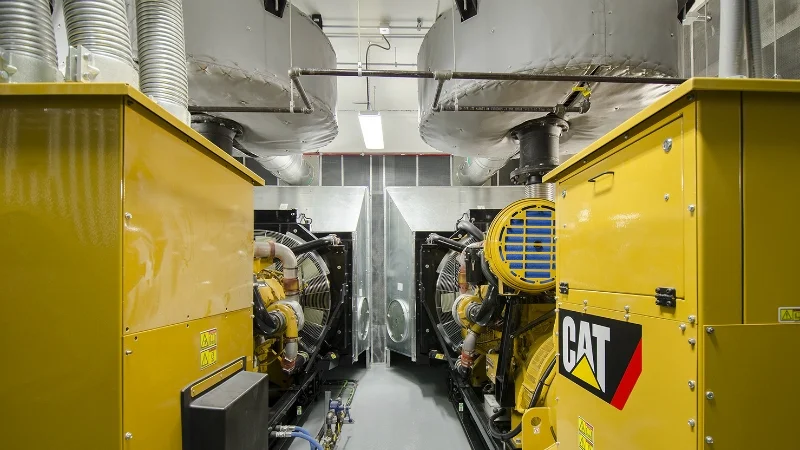
MIDTOWN GENERATOR
The project scope of work included design for two 1,000 KW stand-by diesel generators to replace the existing three turbine generators.

UDC - CC BERTIE BACKUS AUDITORIUM
7,000 sq. ft. renovation of an abandoned auditorium wing in the University of the District of Columbia Community College.
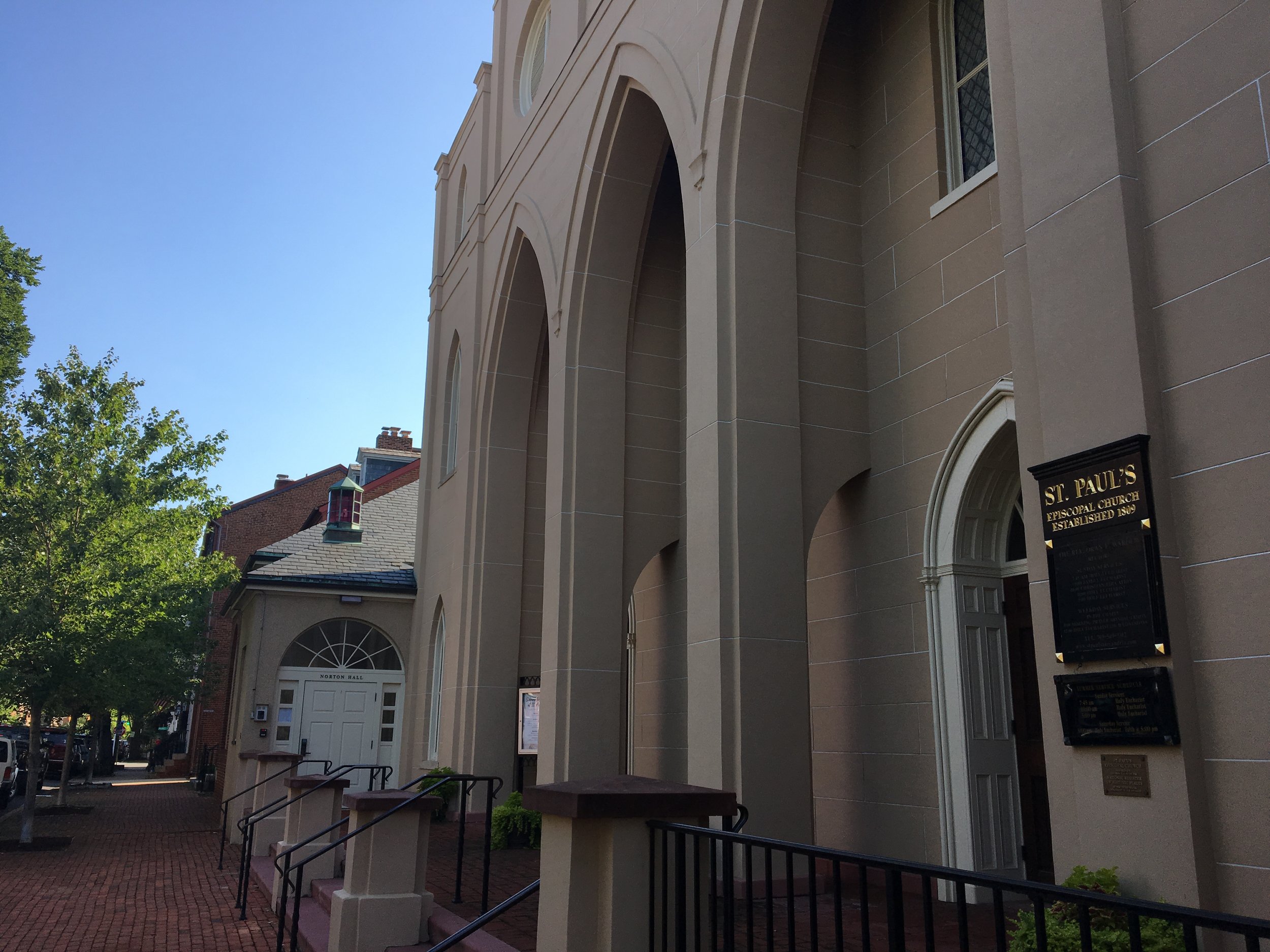
ST. PAUL'S EPISCOPAL CHURCH
HVAC Modernization and interior renovation at this historic church in Alexandria, VA. Project included approx. 11,000 sq. ft. of interior renovation within an approx. 22,000 sq. ft. of space receiving HVAC upgrades. The project was designed in collaboration with Kerns Group Architects.
DesignTech’s scope of services began with a preliminary options report where four different HVAC solutions were compared and contrasted. This report included schematic mechanical plans, visual and technical HVAC equipment data, and a budgetary construction cost estimate developed by Harris Company.
Following the preliminary options report, two HVAC solutions were compared in a Life Cycle Cost Analysis (LCCA). Option 1 was a 4-pipe chiller/boiler system and Option 2 was a Variable Refrigerant Flow system. The LCCA report provided detailed energy and economic analysis to inform the church’s decision to ultimately pursue Variable Refrigerant Flow.
DesignTech and Kerns Group Architects provided construction documents for bid and permit and construction administration to Harry Braswell Company, who served as the construction manager. The installation of the new HVAC equipment required approval from and detailed communication with the Alexandria Board of Architectural Review (BAR).

D.C. CRITICAL FACILITY COOLING TOWER REPLACEMENT
Replacement of four existing roof-mounted, 650-ton cooling towers with new. Project was completed in coordination with Holbert Apple & Associates structural engineers. This 300,000+ sq. ft. critical facility required a phased replacement of each cooling tower and detailed construction administration services to ensure a successful installation.

OAKCREST SCHOOL - GYMNASIUM & CLASSROOMS
Two separate projects completed Phase II of the Oakcrest School construction. First, the build-out of approximately 7,500 sq. ft. of classroom space. Second, the construction of a 27,000 sq. ft. two-story Gymnasium addition. The designs were completed in collaboration with Davis Carter Scott Architects.
The mechanical design for both projects included a Dedicated Outside Air System (DOAS) with Variable Refrigerant Flow (VRF) for classroom and ancillary spaces to the gymnasium. The gymnasium was designed with a single-zone packaged rooftop unit.
The electrical design included new building power distribution, interior and exterior lighting design, fire alarm system design, and provision for telephone/security/data communication raceways.
The plumbing design included new sanitary, storm drainage, water supply, natural gas, and fire protection service entrances.

VERIZON RIGGS RD. CHILLER PLANT UPGRADE
Replacement of split air-cooled chillers, chilled water pumps, and basement air handling unit.
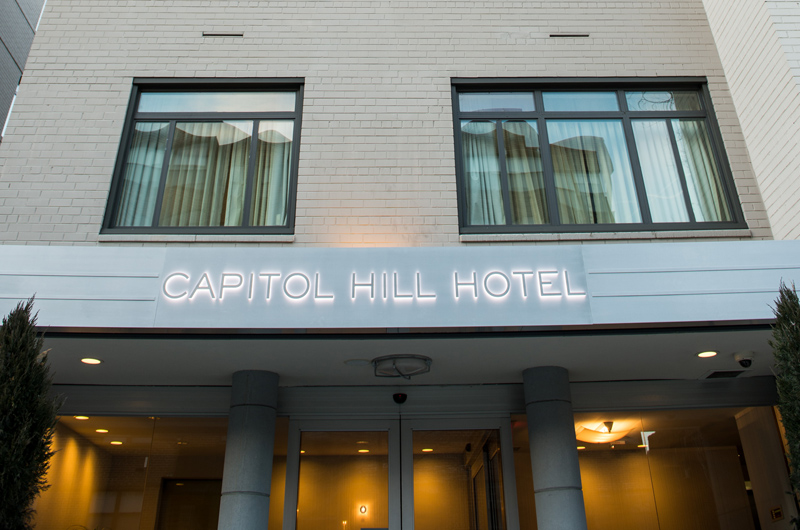
CAPITOL HILL HOTEL
This renovation of the Capitol Hill Hotel included all guest rooms, meeting spaces, and dining areas.

RARE TENANT UPGRADES
9,000 sq. ft. in-place renovation of 16,500 sq. ft. overall space in the Courthouse neighborhood of Arlington, VA.
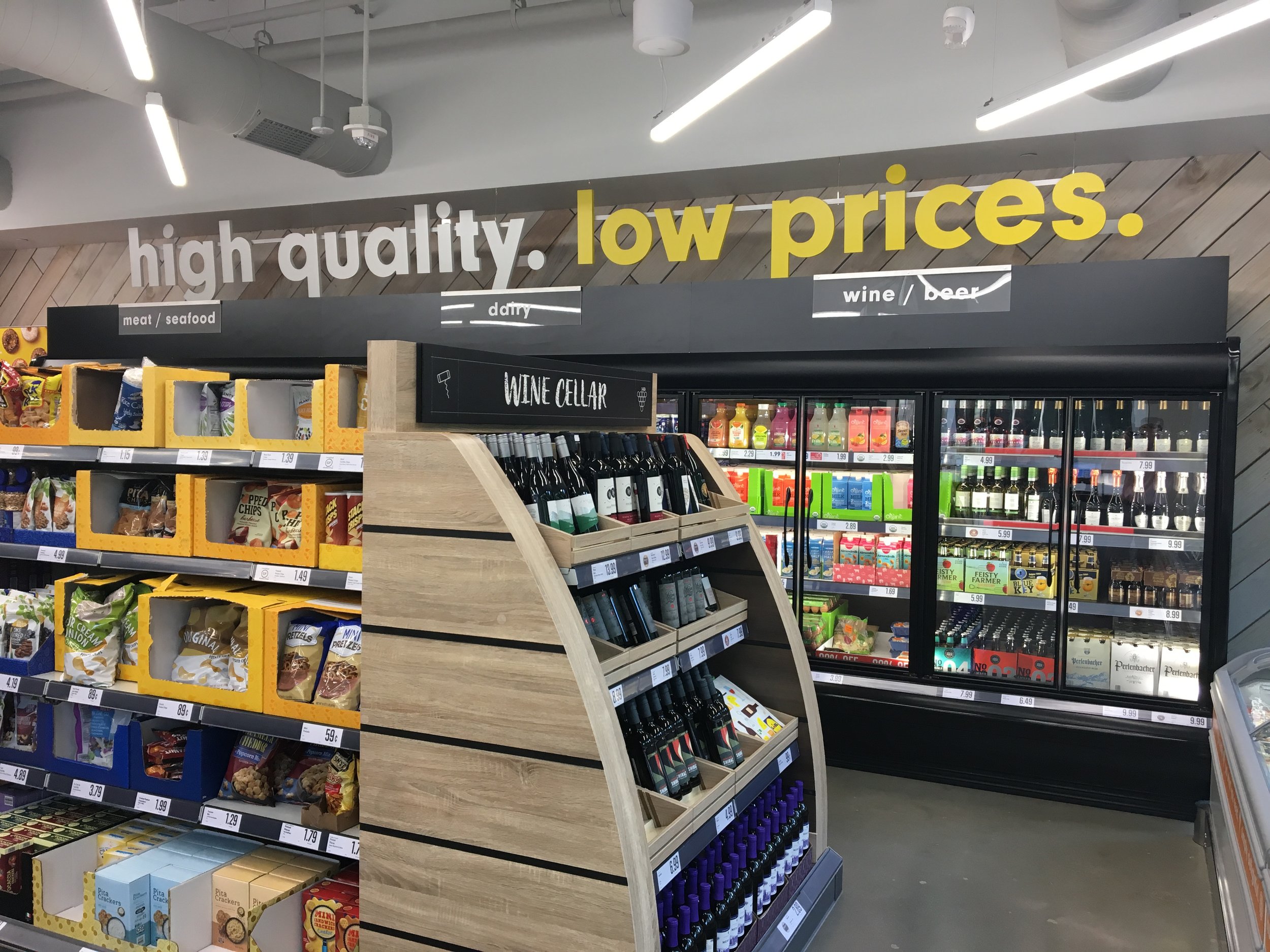
LiDL EXPRESS MARKET
Fit-out of a 1,850 sq. ft. retail space at 3500 S Clark St. in Arlington, VA. This mini-market included a bakery area, walk-in freezer, restroom, coffee bar, and open and closed case refrigeration equipment.
The market has multiple self-checkout stations and is located immediately adjacent to the LiDL corporate headquarters.
Design included new HVAC, lighting, and plumbing connections to support the new market layout.
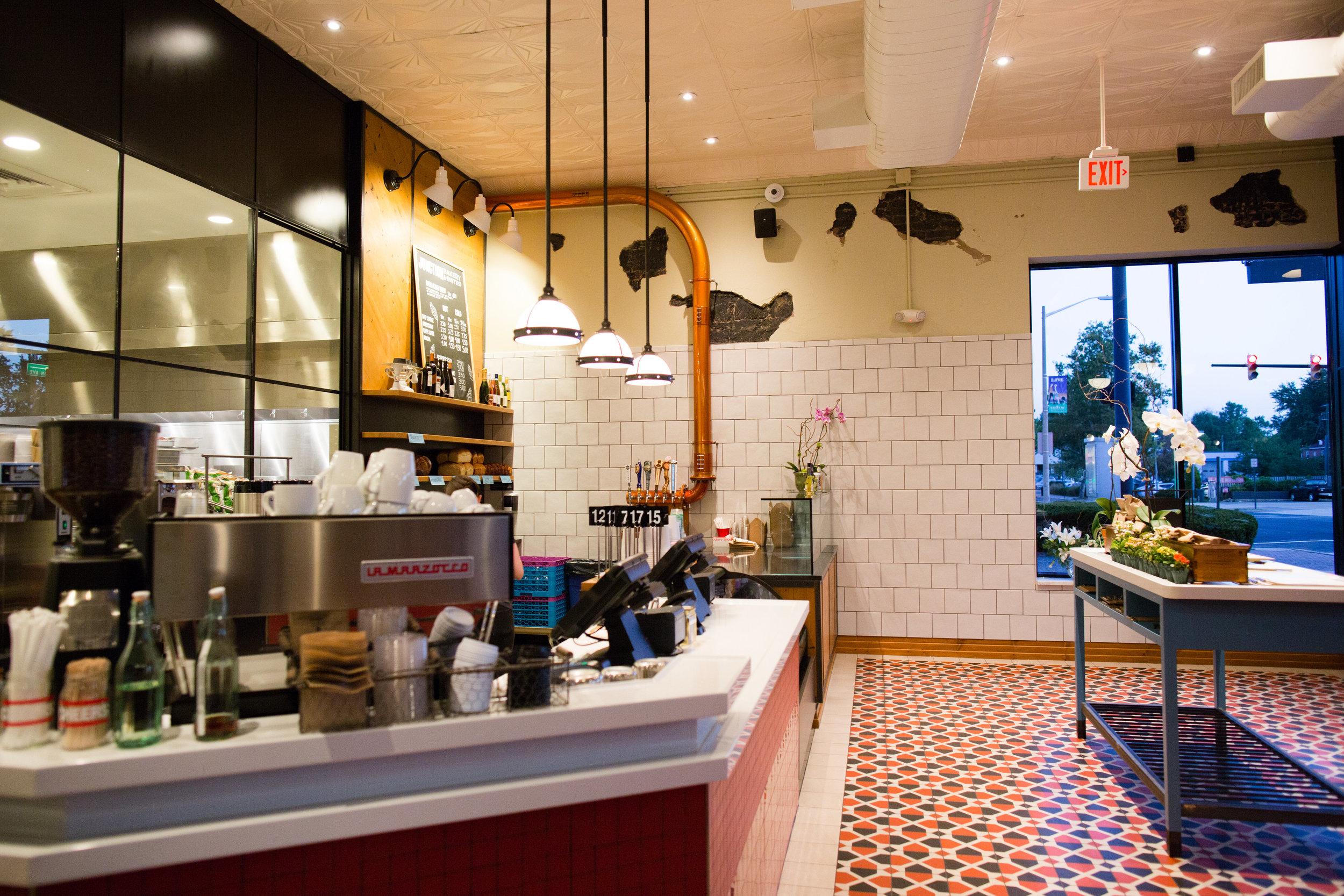
JUNCTION BAKERY & BISTRO
Renovation of an existing 5,000 sq ft tenant space in the Del Ray neighborhood of Alexandria, VA.
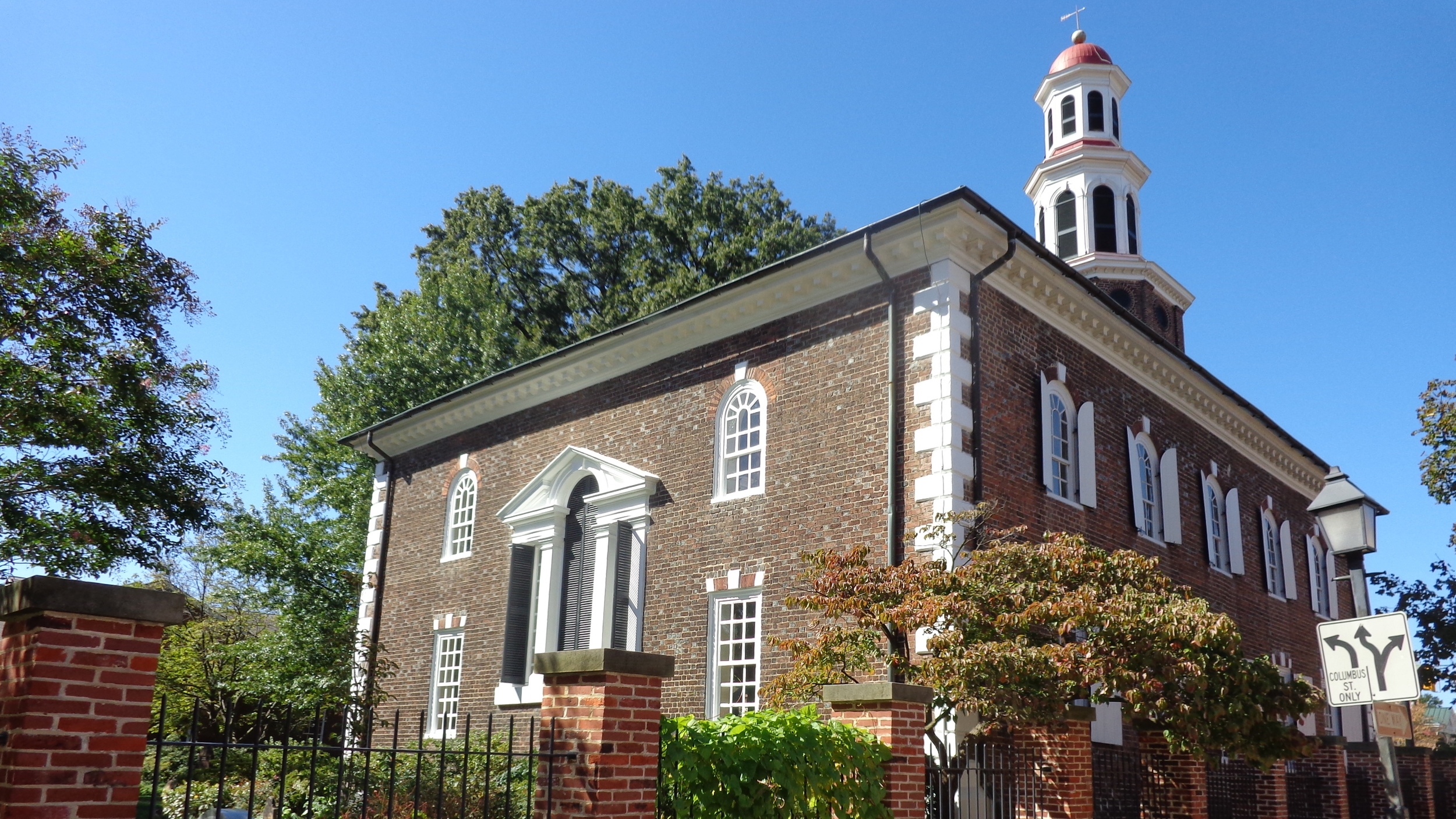
HISTORIC CHRIST CHURCH
Full renovation of Heating/Cooling systems including addition of central cooling for the Memorial Parish House at the Historic Christ Church campus in Alexandria, VA.
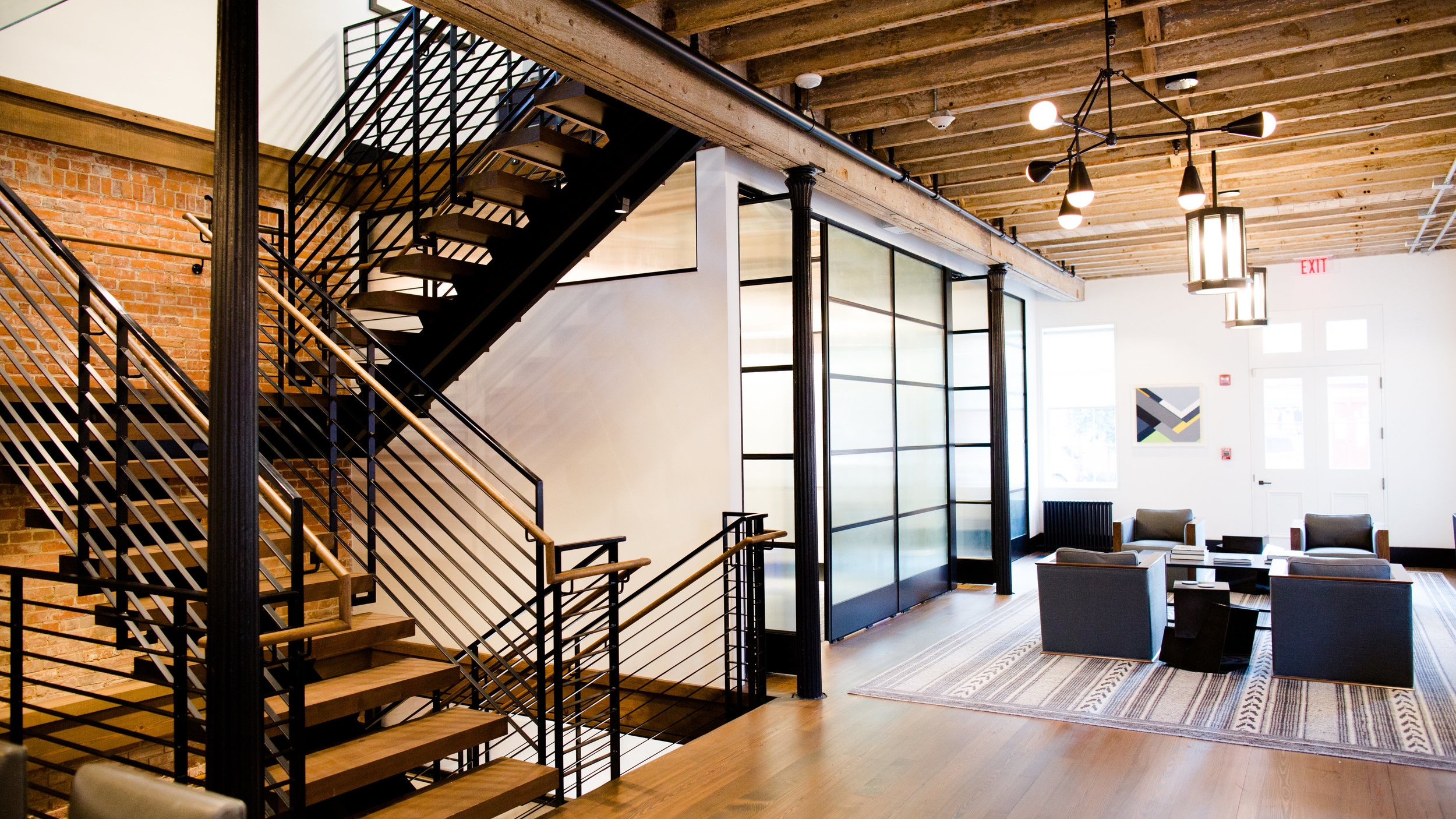
ALEXANDRIA OFFICE FIT-OUT
6,500 sq.ft. full renovation of a historic building within Old Town Alexandria. Renovation included electrical service upgrade, new VAV air distribution, and all new restrooms.

PRINCE GEORGE'S COMMUNITY COLLEGE
34,000 sq. ft. of general office space to create new classrooms and labs on the ground floor and level 1 of PGCC.

MELLOW MUSHROOM ROCKVILLE
6,000 sq. ft. indoor/outdoor restaurant in Rockville Town Center combines former restaurant and antique store spaces into one.
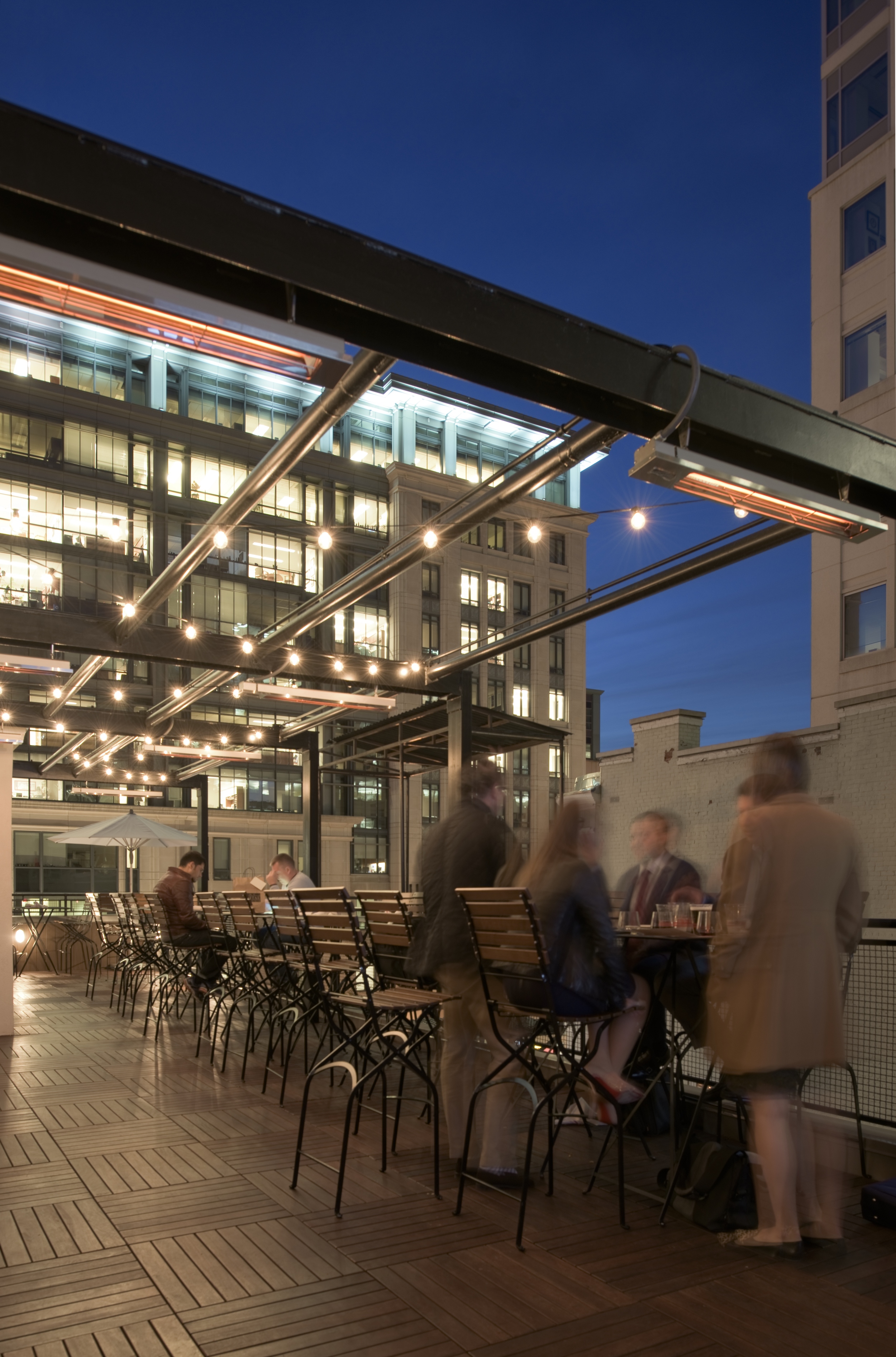
BAR DECO
8,000 sq. ft. retro-fit of the Muse Nightclub into a full service restaurant by the Landini Brothers.
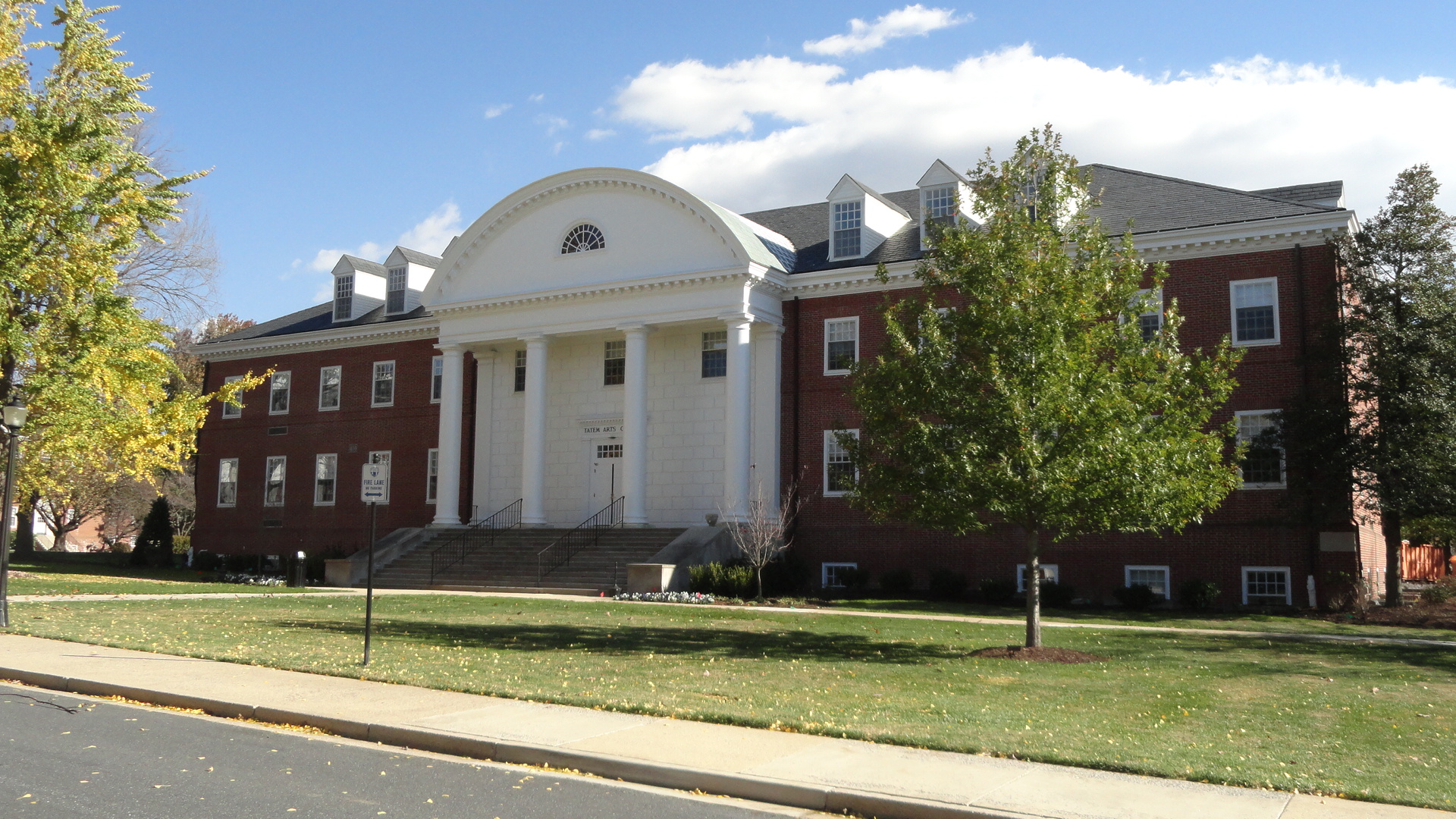
HOOD COLLEGE TATEM ARTS CENTER
A full retrofit of the Tatem Arts Center included 52,000 sq. ft. of renovation, 6,500 sq. ft. of an auditorium infill, and 6,500 sq. ft. of addition.
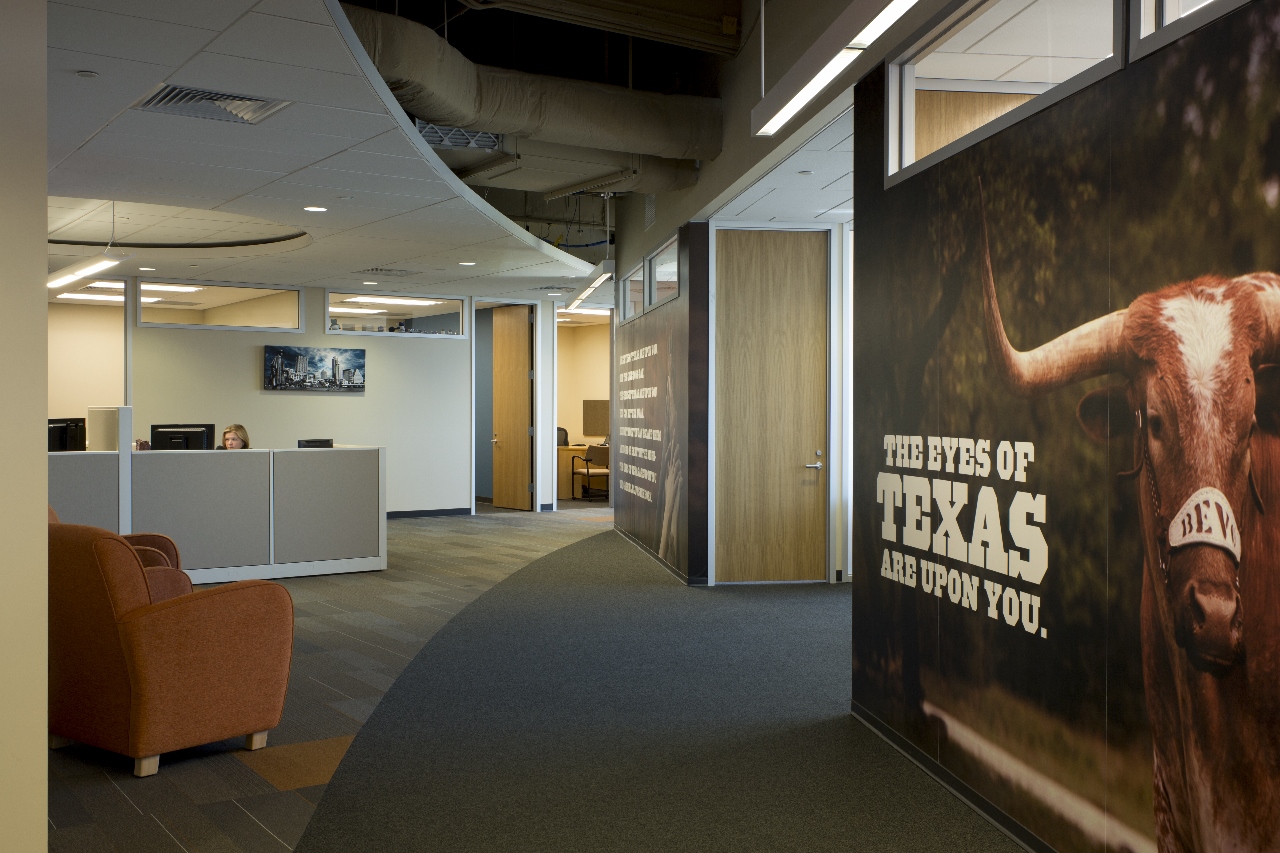
ESPN LONGHORN NETWORK
25,000 sq. ft. fit-out for the ESPN network dedicated exclusively to the University of Texas Longhorns.
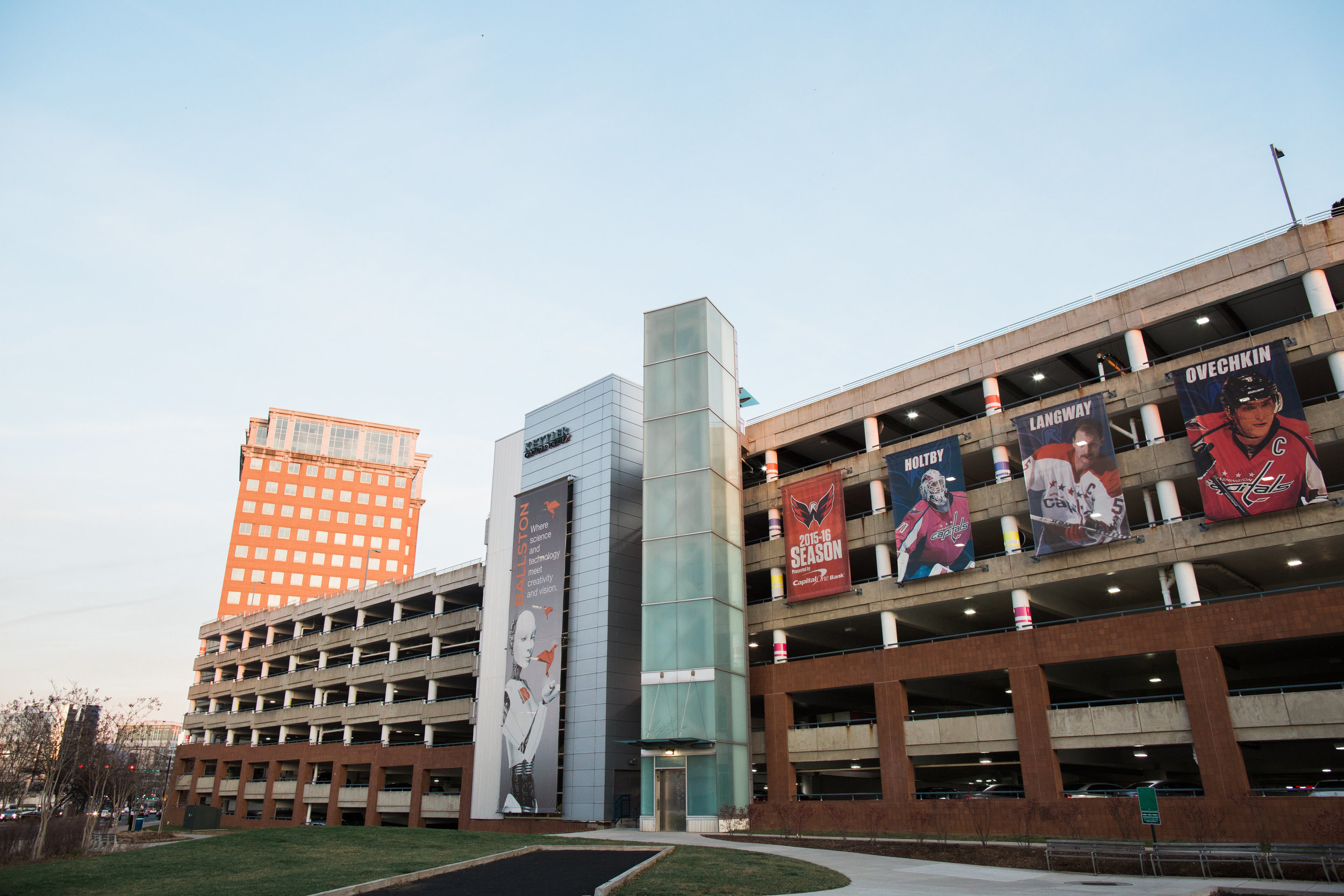
BALLSTON GARAGE LIGHTING RETROFIT
Replacement of existing 175W HID light fixtures throughout a 1 million square foot parking garage with 99W LED type light fixtures with individual motion sensor controls.

STUDIO CENTER
5,000 sq. ft. tenant fit-out in Washington, DC that required detailed coordination to optimize ceiling heights and eliminate noise.

STUDEBAKER & BRACKETT FIT-OUT
10,000 sq. ft. law office tenant fit-out in West Mclean, VA. Fit-out was completed in Autodesk Revit modeling software for enhanced inter-discipline coordination.

WHITE FLINT PROFESSIONAL BUILDING
Core renovation for the five story office building in Rockville, MD. Renovation included MEP upgrades as well as a cosmetic renovation of ceilings, finishes, and fixtures.
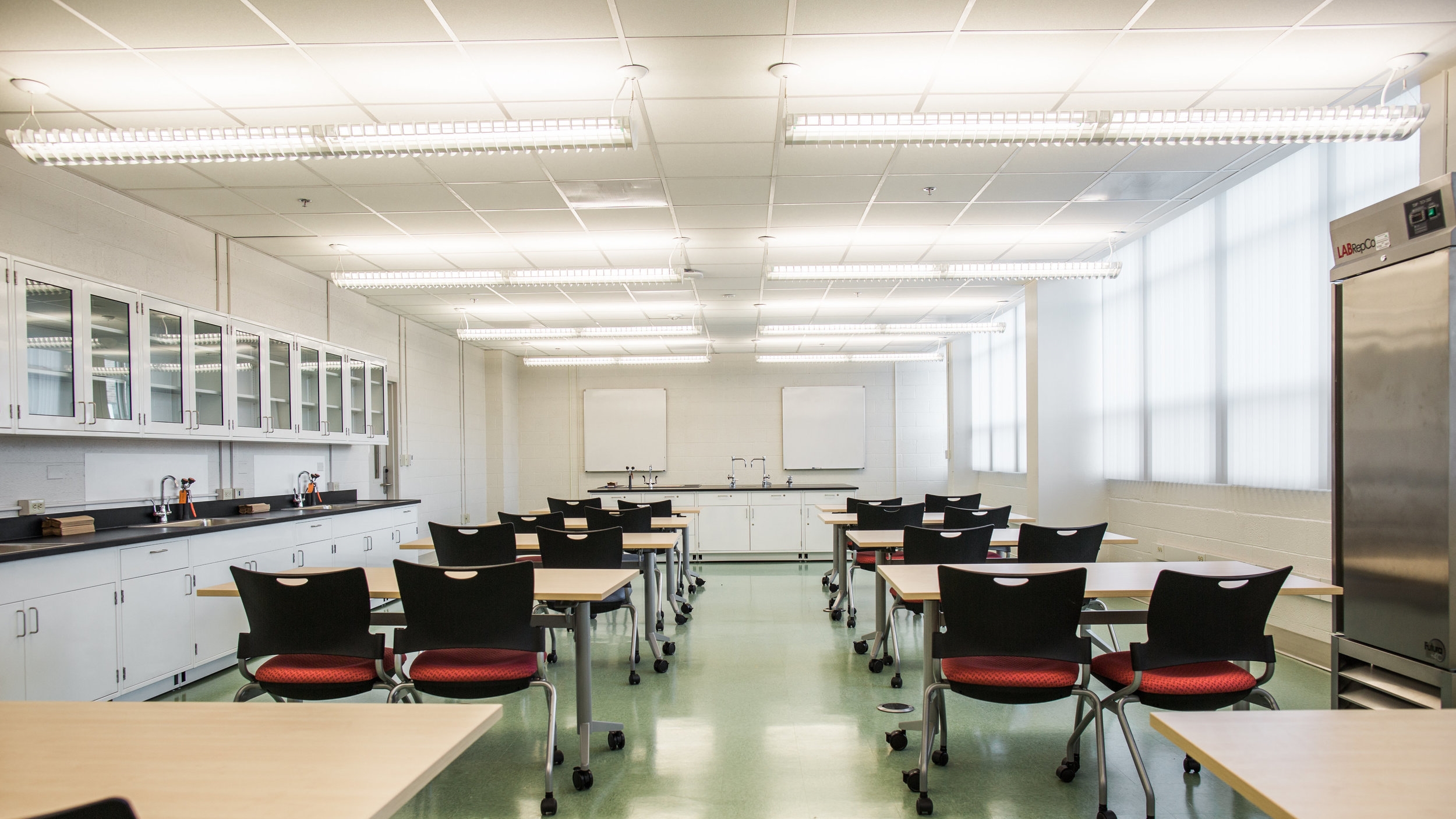
UDC - CC BERTIE BACKUS WING RENOVATION
70,000 sq. ft. renovation of a wing in the University of the District of Columbia Community College into flexible lab space.
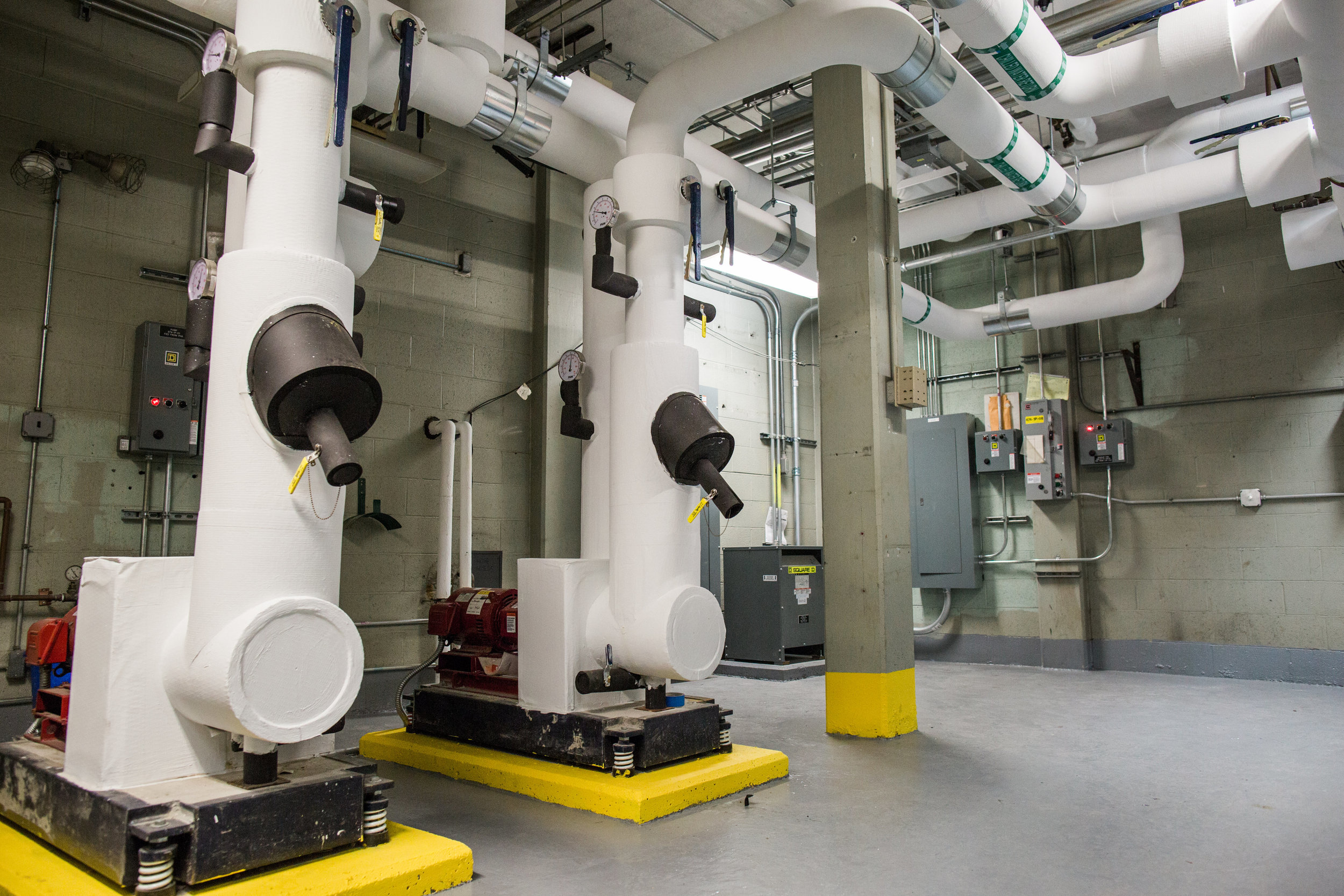
VERIZON HYATTSVILLE CHILLER PLANT UPGRADE
Phased demolition and upgrade of chilled water plant including air cooled condensers, chillers, and pumps.
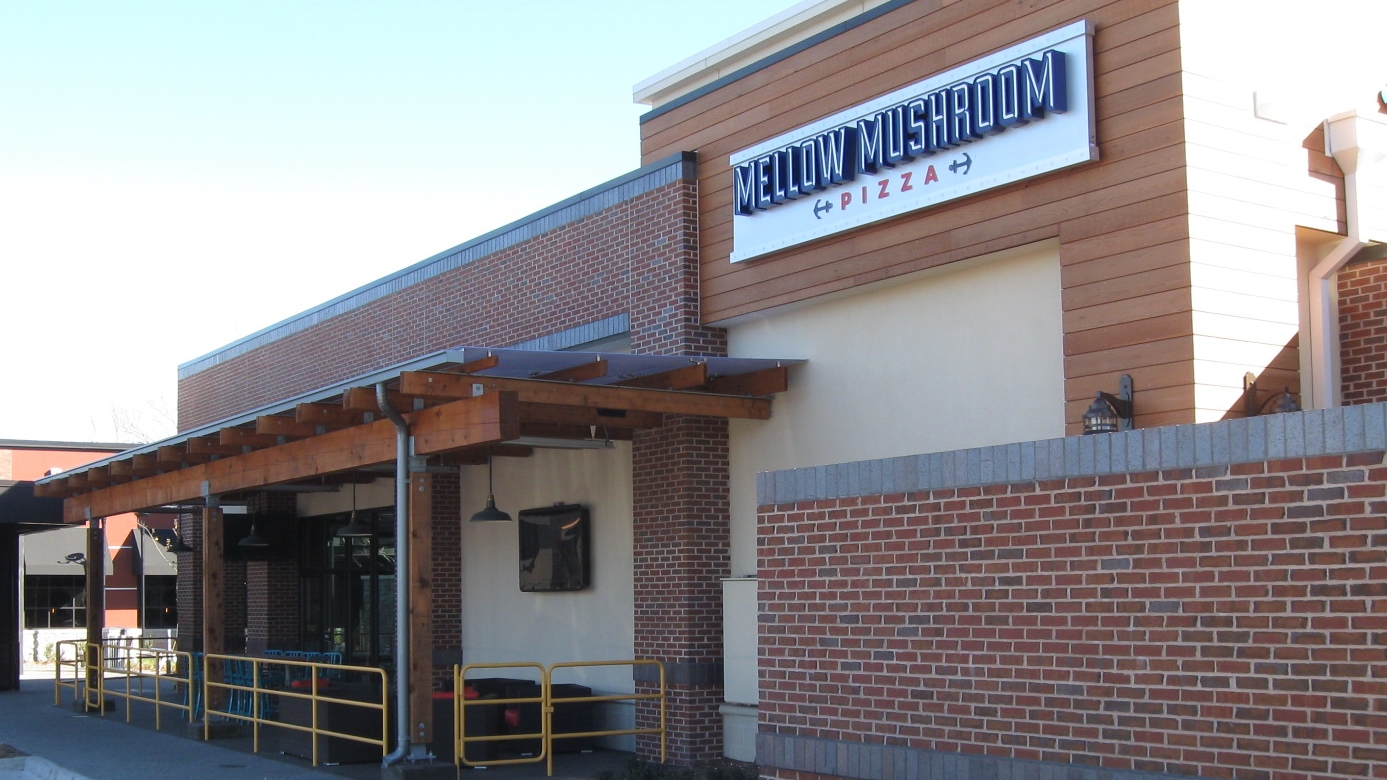
MELLOW MUSHROOM NEWPORT NEWS
New single story free-standing restaurant in the growing city of Newport News, VA.
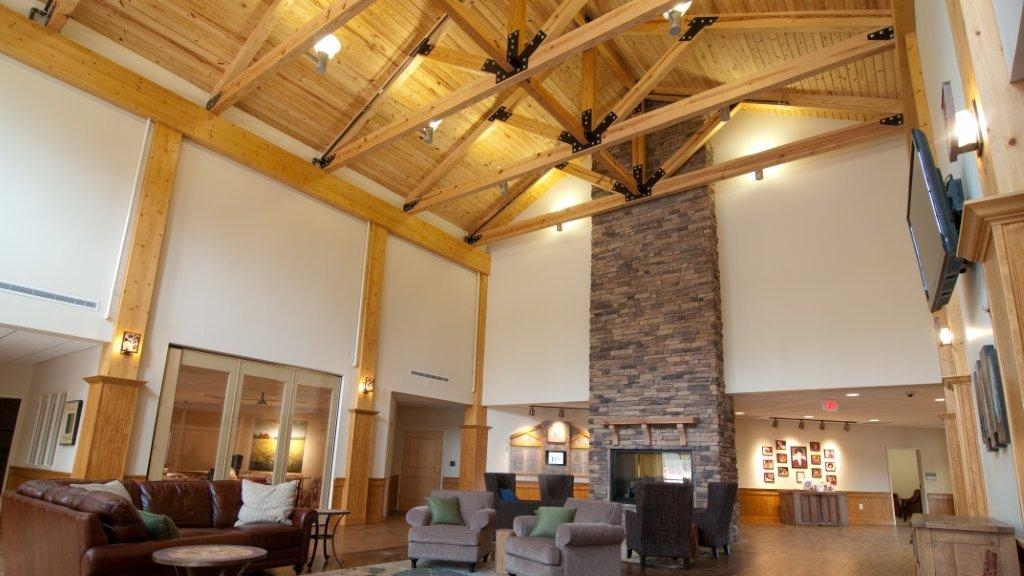
JILL'S HOUSE
New 43,000 sq. ft. mixed use facility for short-term housing and care for autistic children.

THE GRILLED OYSTER COMPANY
4,000 sq. ft. restaurant fit-out in the new Cathedral Commons in NW Washington, D.C.
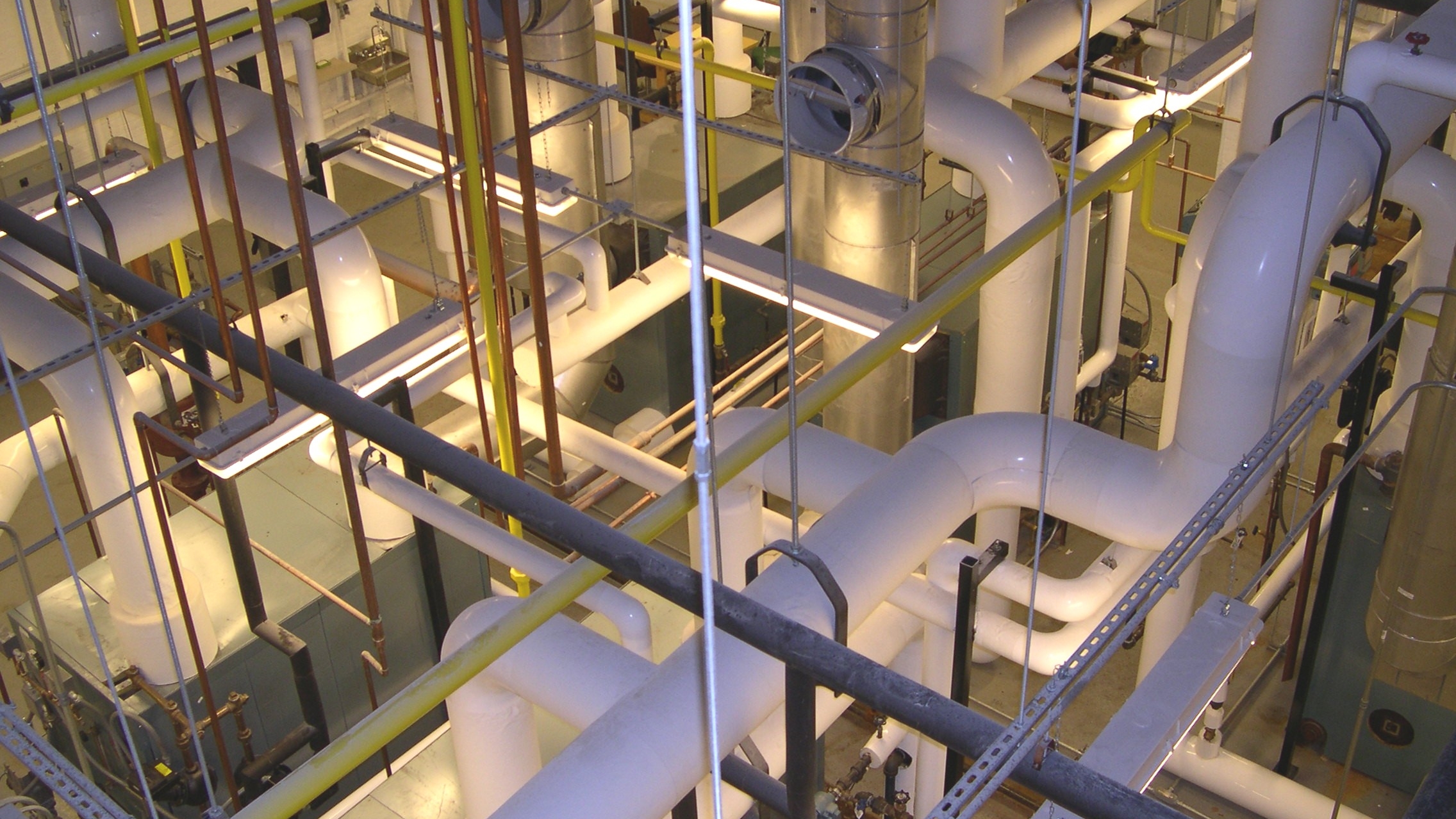
DC PUBLIC SCHOOL BOILER REPLACEMENTS
DesignTech was enlisted onto a design-build team whose project scope included complete renovation of the boiler plants at seven DC public schools.

ESPN SEC NETWORK
19,000 sq. ft. upgrade and expansion of the broadcast facilities for the SEC network including a studio, receiving/xray, and office spaces.
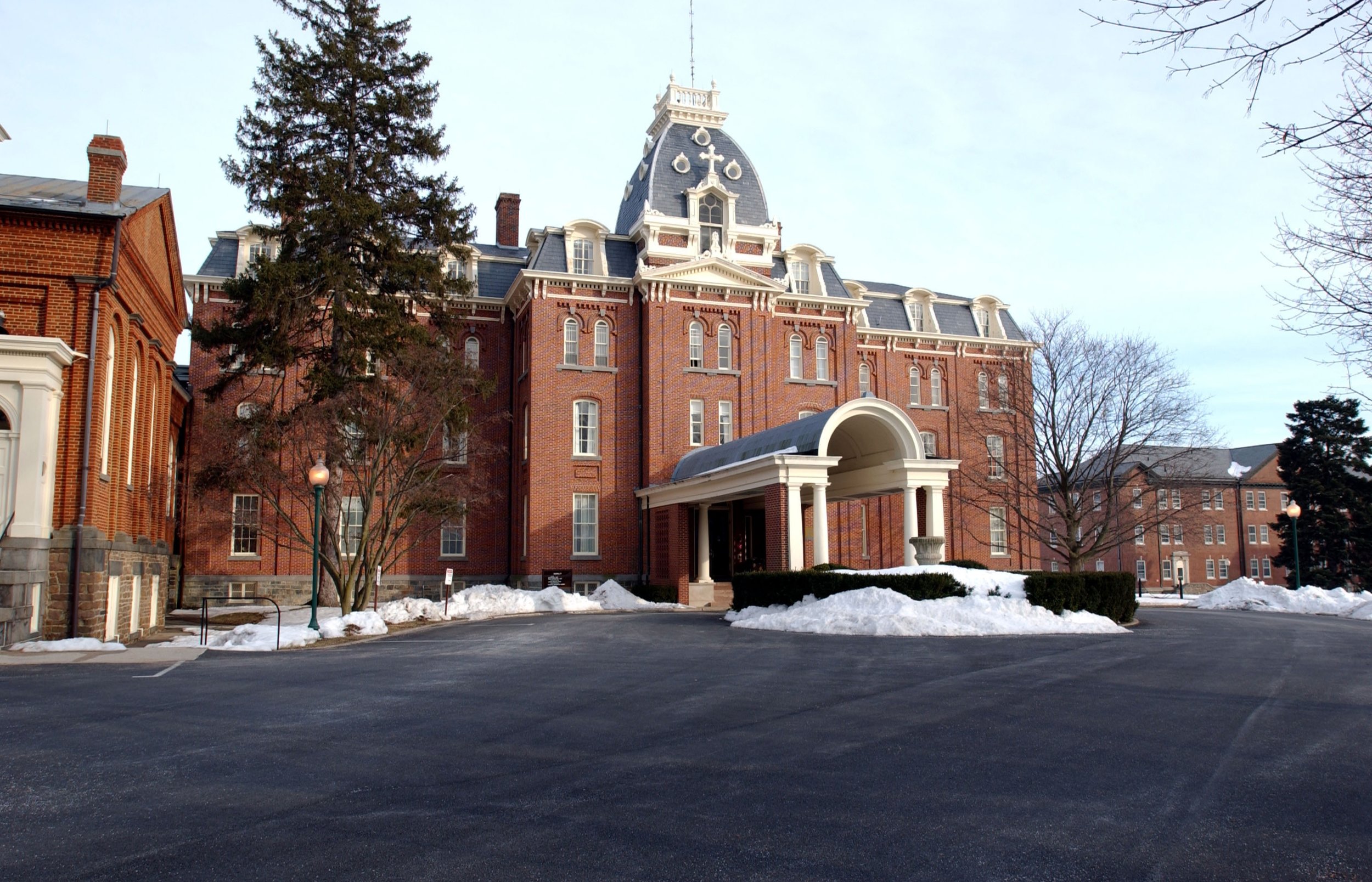
FEDERAL EMERGENCY MANAGEMENT AGENCY
Multi-million dollar HVAC Upgrade for seven dormitory and office buildings at the Emmitsburg, MD Campus.
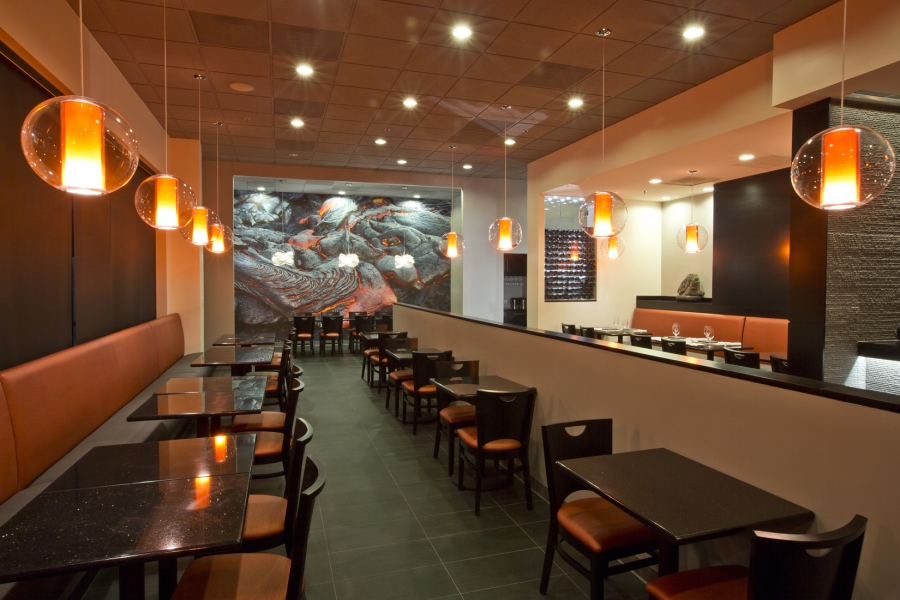
VOLCANO HOT STONE GRILL
Volcano Hot Stone Grill was designed on a very limited budget, with a desired aesthetic to match that of lava cooking stones.
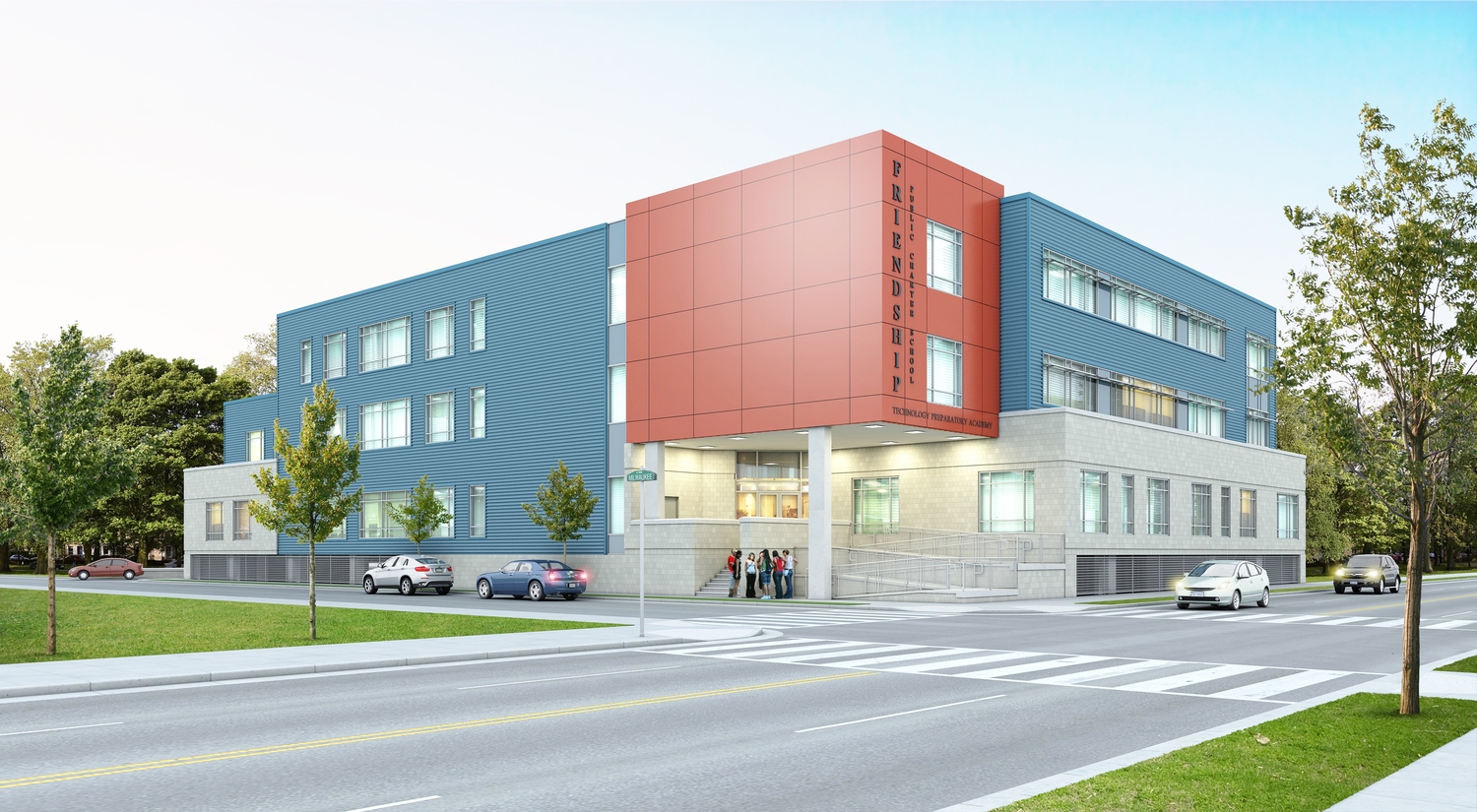
FRIENDSHIP CHARTER SCHOOL
New LEED Silver high school in Washington, DC. The new building occupies approximately 95,000 sq. ft.

INOVA FAIRFAX EMERGENCY ISOLATION ROOMS
Upgrade of four existing Isolation/Negative pressure rooms that are not sealed correctly and do not provide adequate negative pressure.

VERIZON ROCKVILLE BUILDING ADDITION
8,000 sq. ft. addition to an existing 18,000 sq. ft. office and communications center including major MEP upgrades to the existing building infrastructure.
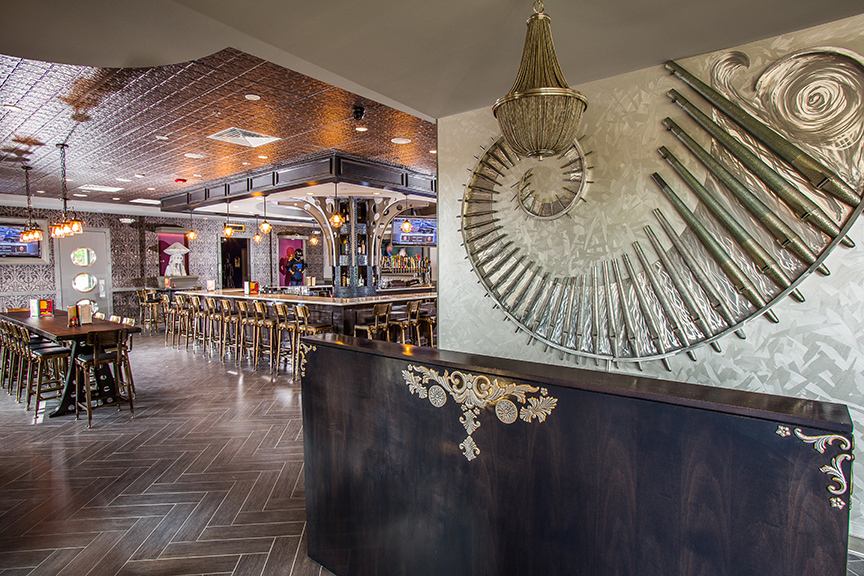
MELLOW MUSHROOM ROCK HILL
Renovation of an approximately 6,900 sq. ft. free-standing building to accommodate a new restaurant.
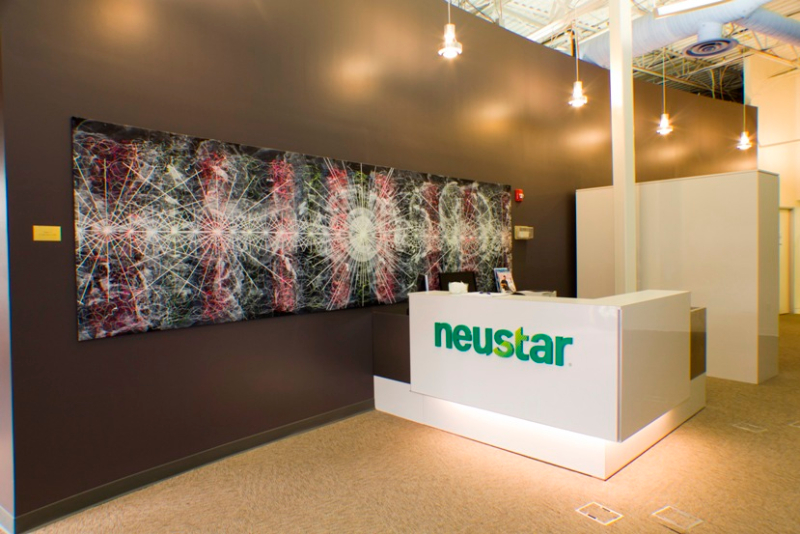
NEUSTAR STERLING, VA
Multi-phase, multi-building, 80,000 sq. ft. tenant renovation in Sterling, Virginia.

WNYW HEATING UPGRADES
Phase 1 in an effort to transfer the building heating system from low pressure steam to heating hot water as well as the air systems from constant volume reheat to variable air volume (VAV).
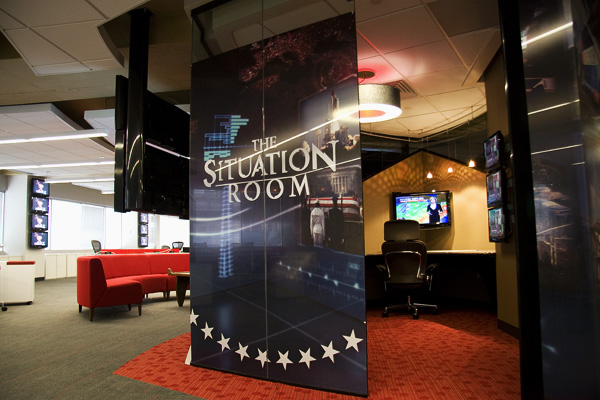
CNN WASHINGTON, DC
The 8th floor renovation phase was a phased build out of 24,000 sq. ft. of office space and television production support areas.

INOVA FAIR OAKS CT EQUIPMENT REPLACEMENT
Removal and replacement of existing CT equipment. Upgrade of cooling systems to accommodate an increase in load requirements.

CHINA CENTRAL TELEVISION (CCTV)
32,000 sq. ft. fit-out of the China Central Television broadcast station in which DesignTech was involved through study, selection, and design of their eventual space.

HENNINGER MEDIA SERVICES
18,900 sq. ft. of office/technical areas and a mezzanine area of approx. 1,000 sq. ft. for a video production and post production company.
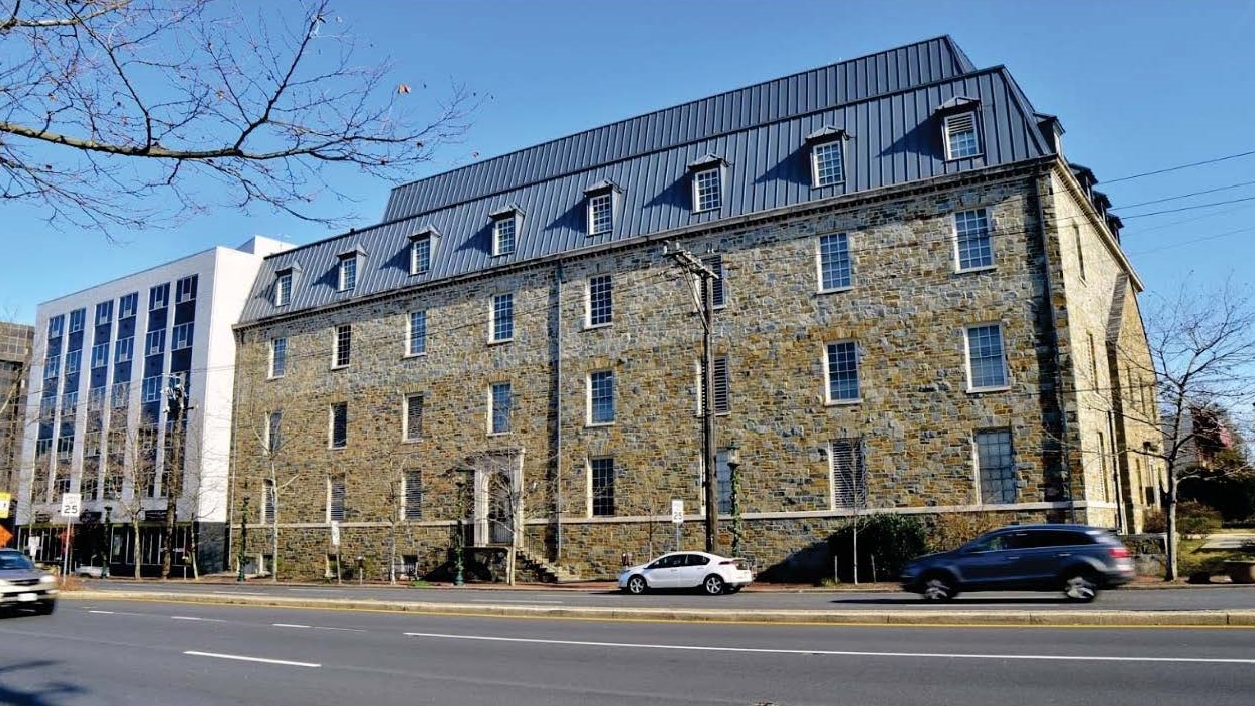
VERIZON BETHESDA BUILDING ADDITION
The Bethesda Central Communication office expansion was a major building expansion of a critical Verizon telecommunication building in downtown Bethesda, MD.
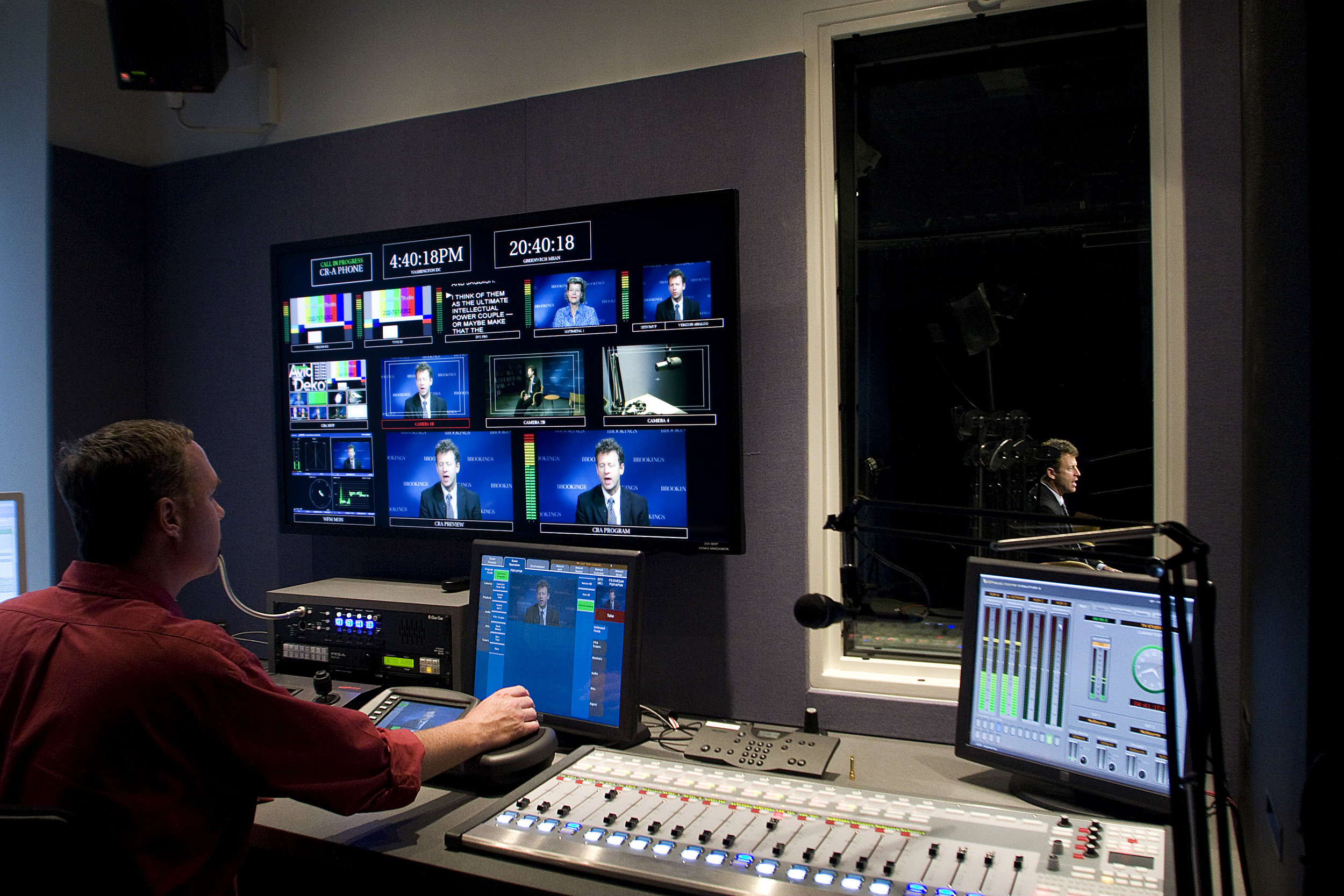
BROOKINGS INSTITUTE
1,000 sq. ft. build out of a television facility in a commercial office building including two studios, new UPS distribution, and HVAC systems.
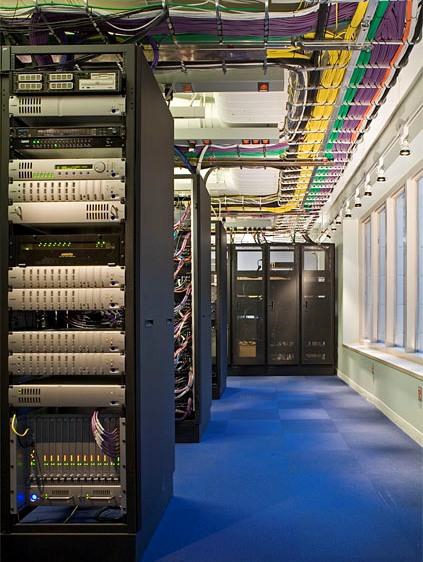
DIRECTV UPLINK FACILITIES
Three nationwide 24x7 facilities requiring fully redundant electrical and mechanical systems. The three facilities are located in NH, AZ and WA.
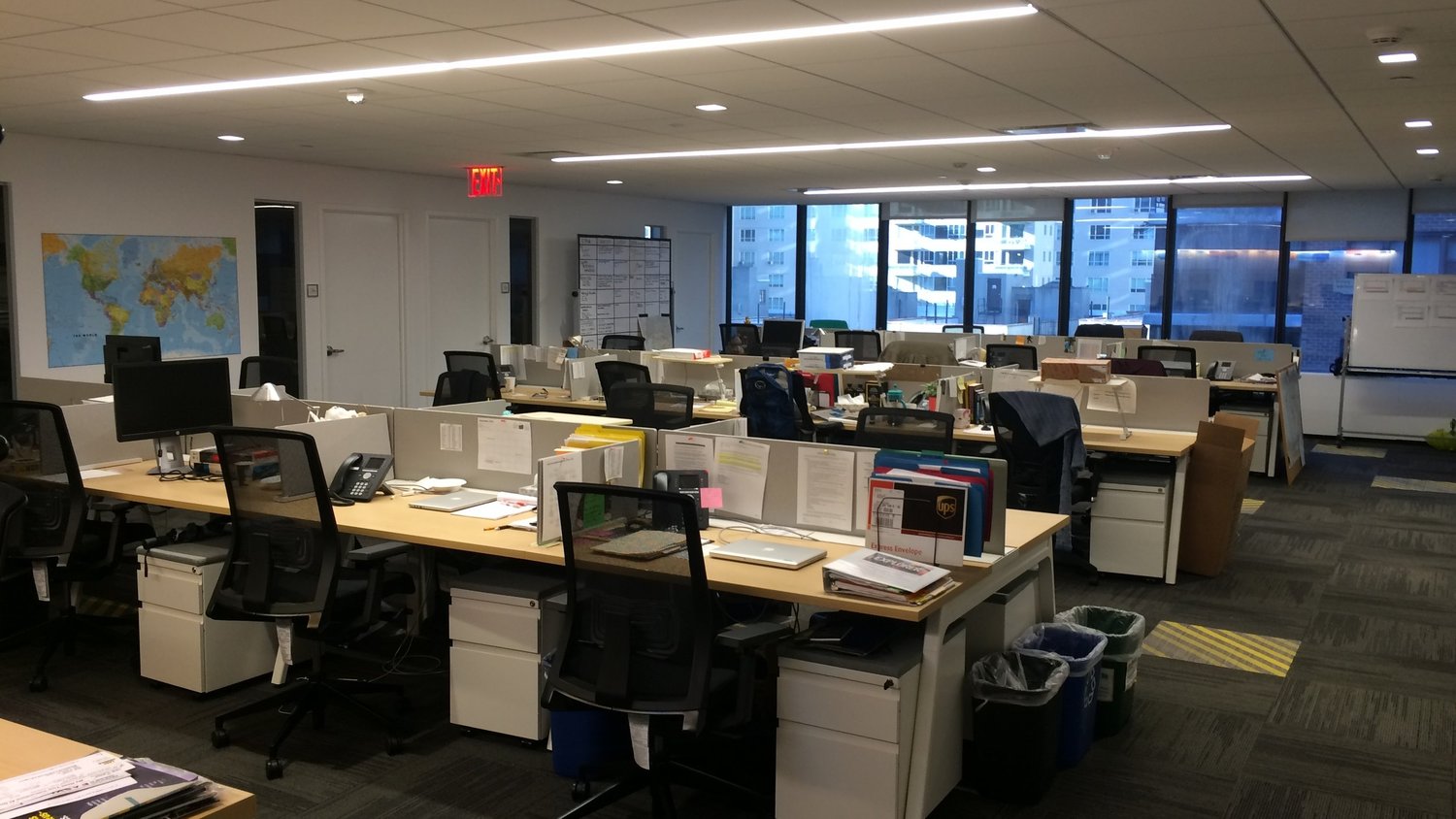
NATIONAL GEOGRAPHIC LOBBY RENOVATION & OFFICE FIT-OUT
6,500 sq. ft. office fit-out and 750 sq. ft. lobby renovation.
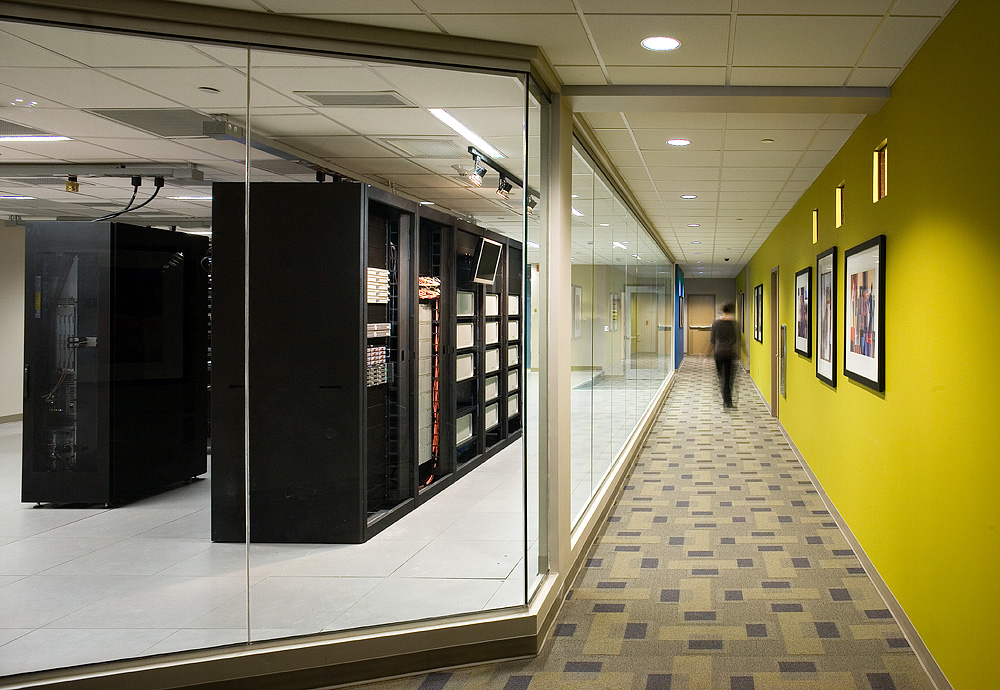
ERICKSON RLTV
The RLTV, Retirement Living Television broadcasting facility and corporate data center is a 100,000 sq. ft. five level office building located at UMBC.
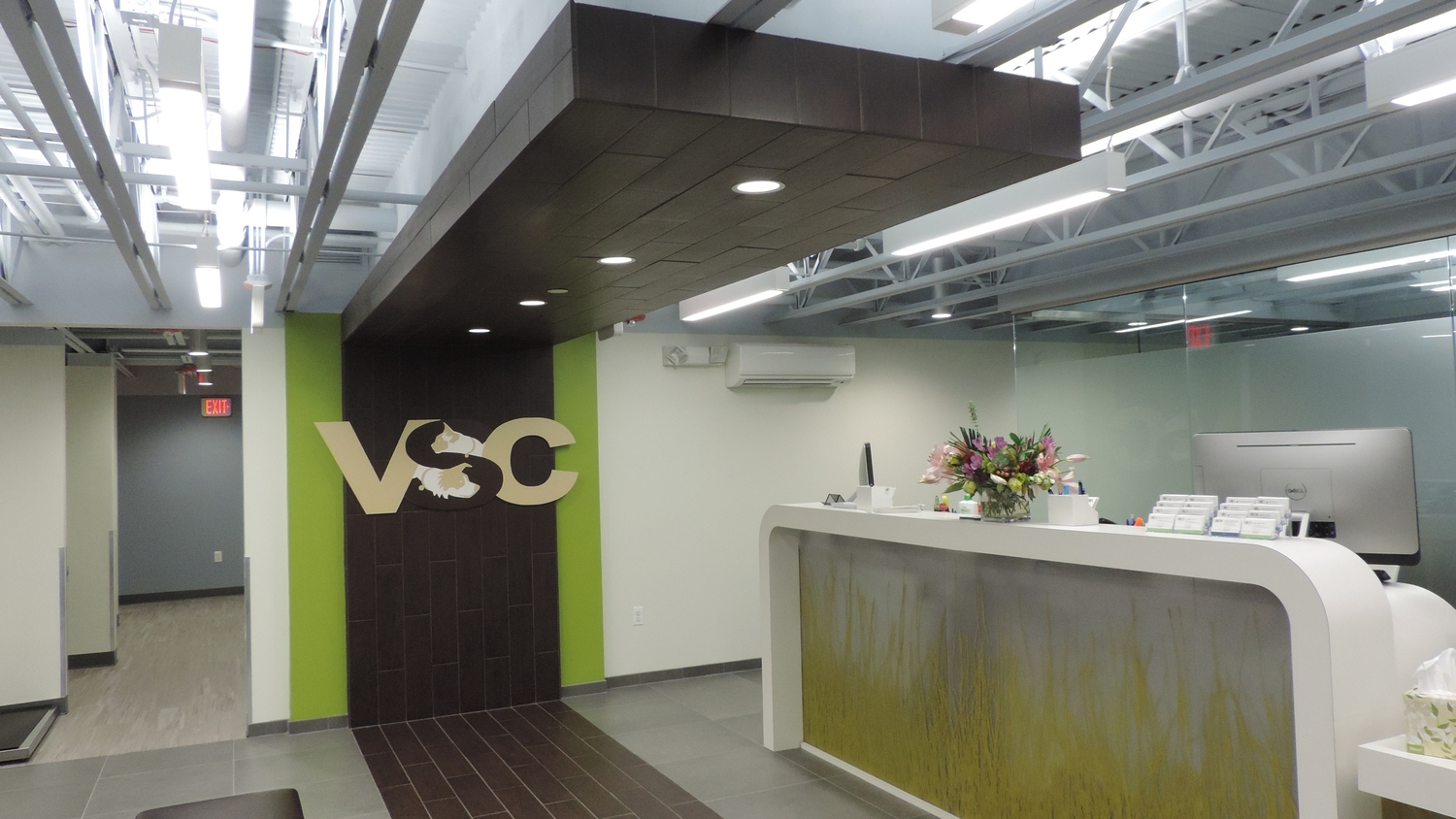
VETERINARY SURGERY CLINIC
Dynamic renovation of an existing office building basement to create a new rehabilitation and surgical suite for Veterinary Surgical Centers.

FRC MRI/ULTRASOUND SUITES, HERNDON
5,500 sq. ft. build-out and renovation of a MRI and ultrasound facility for Fairfax Radiology Consultants.
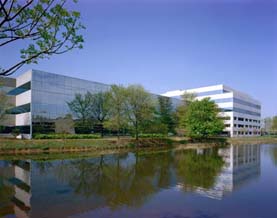
BUREAU OF INDIAN AFFAIRS
Multi floor 68,000 sq. ft. tenant renovation with core toilet ADA Upgrade, 4000 sq ft fitness center, main lobby renovation. Project designed for LEED silver.

SPRINT 4G LAB HERNDON, VA
The project included 17,000 sq. ft. renovation comprised of electronics lab, DC power plant, RF testing chambers and UPS room.
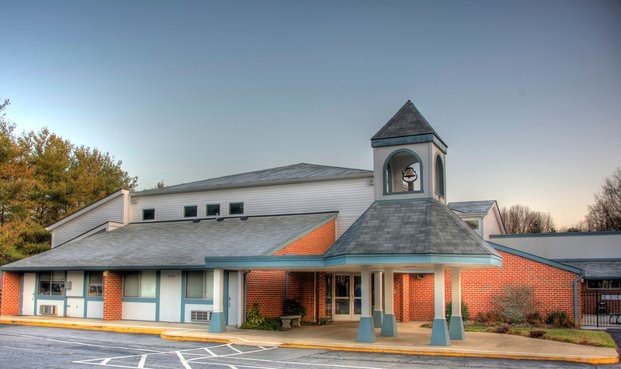
EDLIN SCHOOL
Addition of approximately 2,500 sq. ft. of second floor classroom space and stair access. New toilet rooms and modified heating and cooling for a private K-8 school.
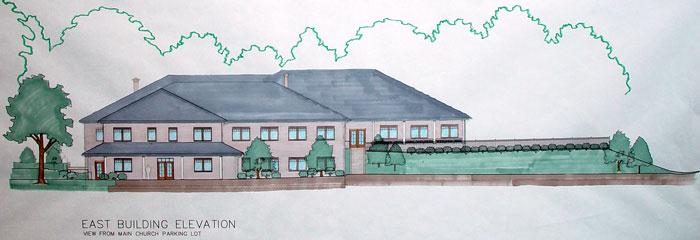
POTOMAC GLEN DAY SCHOOL
The project is a new 28,000 sq. ft. multi-use facility building. The primary use of the facility is for classrooms. The building also houses the parish offices, meeting rooms, a gymnasium/ fellowship hall and a fully equipped commercial grade kitchen.

MOSAIC TILE CO. CHANTILLY VA
New two-story, 27,000 sq. ft. free-standing building housing 10,000 sq. ft. of Home Interiors Design Center, 6,000 sq. ft. of warehouse, and 11,000 sq. ft. of management and sales offices.

VA PHILADELPHIA
Renovation of approximately 12,800 sq. ft. of interior space and approximately 10,400 sq. ft. of exterior courtyard space.

MARY'S CENTER, SILVER SPRING
New community health center consisting of a waiting room, offices, exam/procedure rooms, lab/prep rooms, break room, toilets and storage.
























































